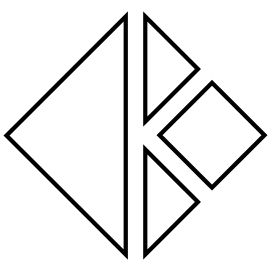
Kitzig Design Studios offer the perfect combination of interior design, architecture, branding and communication from a single source. The teams apply an interdisciplinary approach and develop comprehensive design solutions in each of these areas for clients all over the world.
The focus of each project is always on striking the perfect balance between functionality, aesthetics and individuality. No matter what the team at Kitzig Design Studios comes up with, it has to match the people involved and their specific requirements, and may therefore be loud or quiet, reserved or extrovert. However, sustainability, authenticity, progress and the aim of a pleasing end result are always incorporated into all processes. Company founder Olaf Kitzig: "Keeping an eye open for new influences, people and their needs is incredibly important to us. We also consciously push boundaries, as something new can only evolve if we go beyond them." Thanks to this philosophy, Kitzig Design Studios has been one of Europe's leading design studios for over 25 years, a fact proven by the numerous awards we have won for our work and our countless satisfied clients from the hotel and hospitality industry, the healthcare and business premise development sector, the retail sector and many home owners.
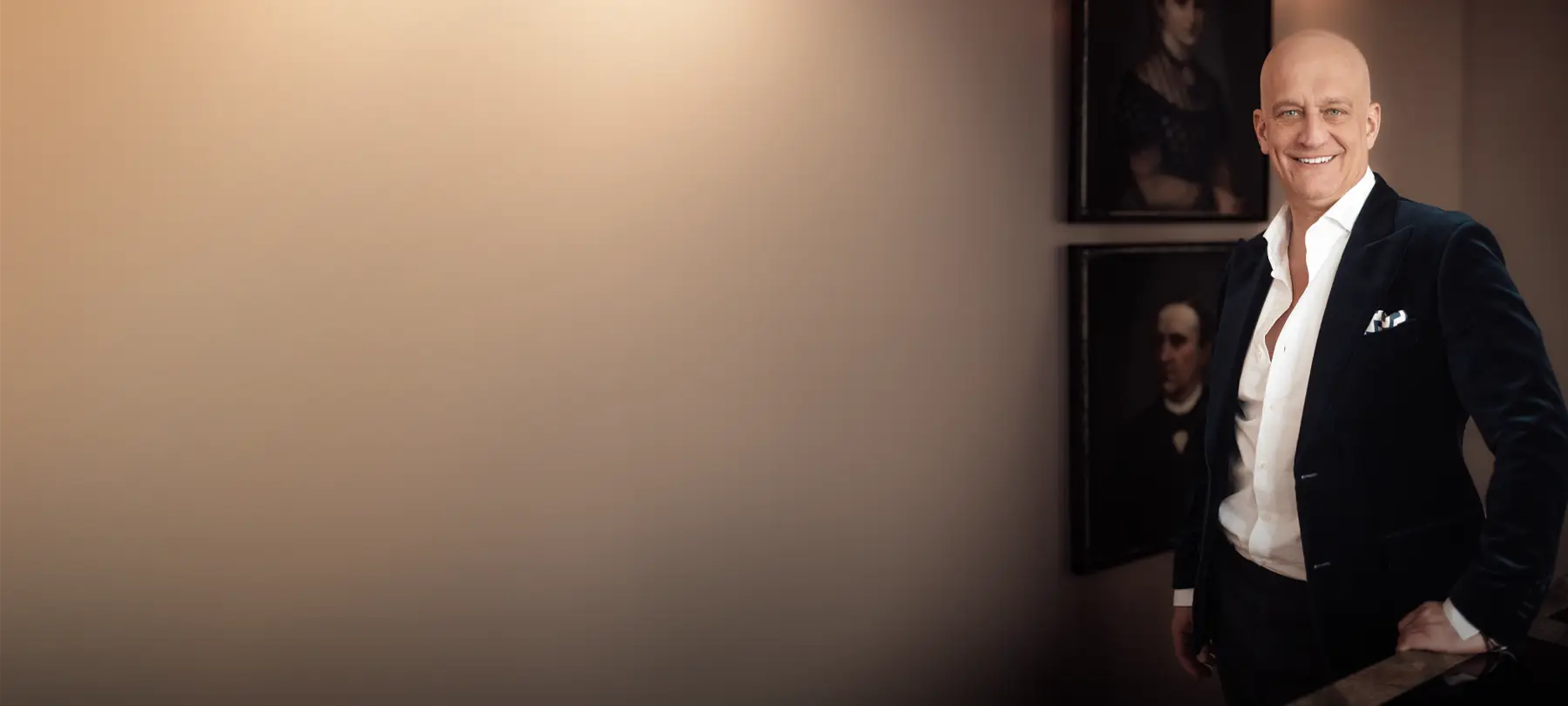
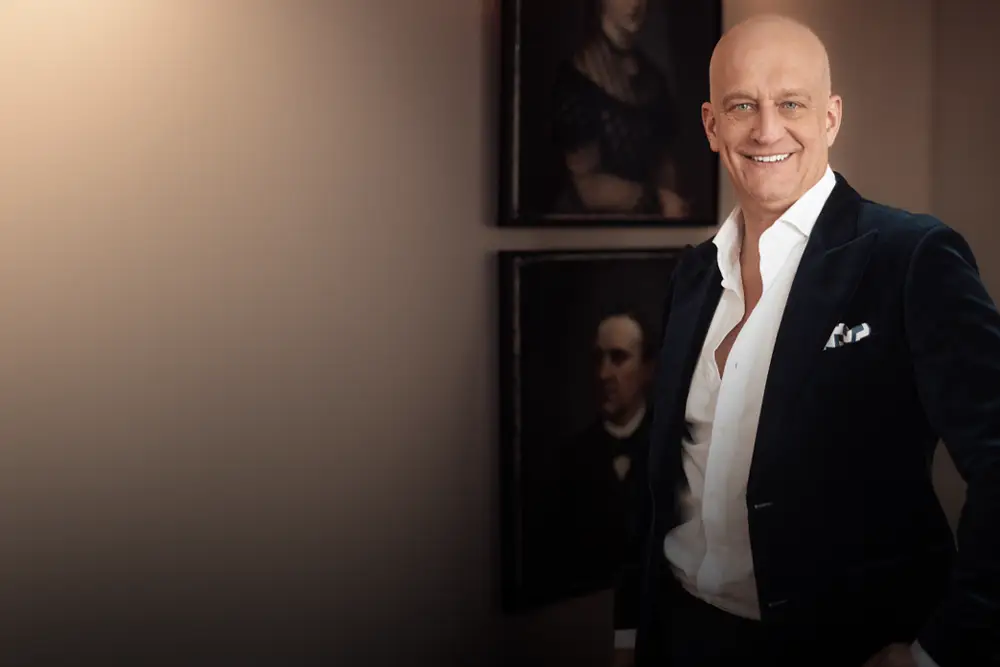
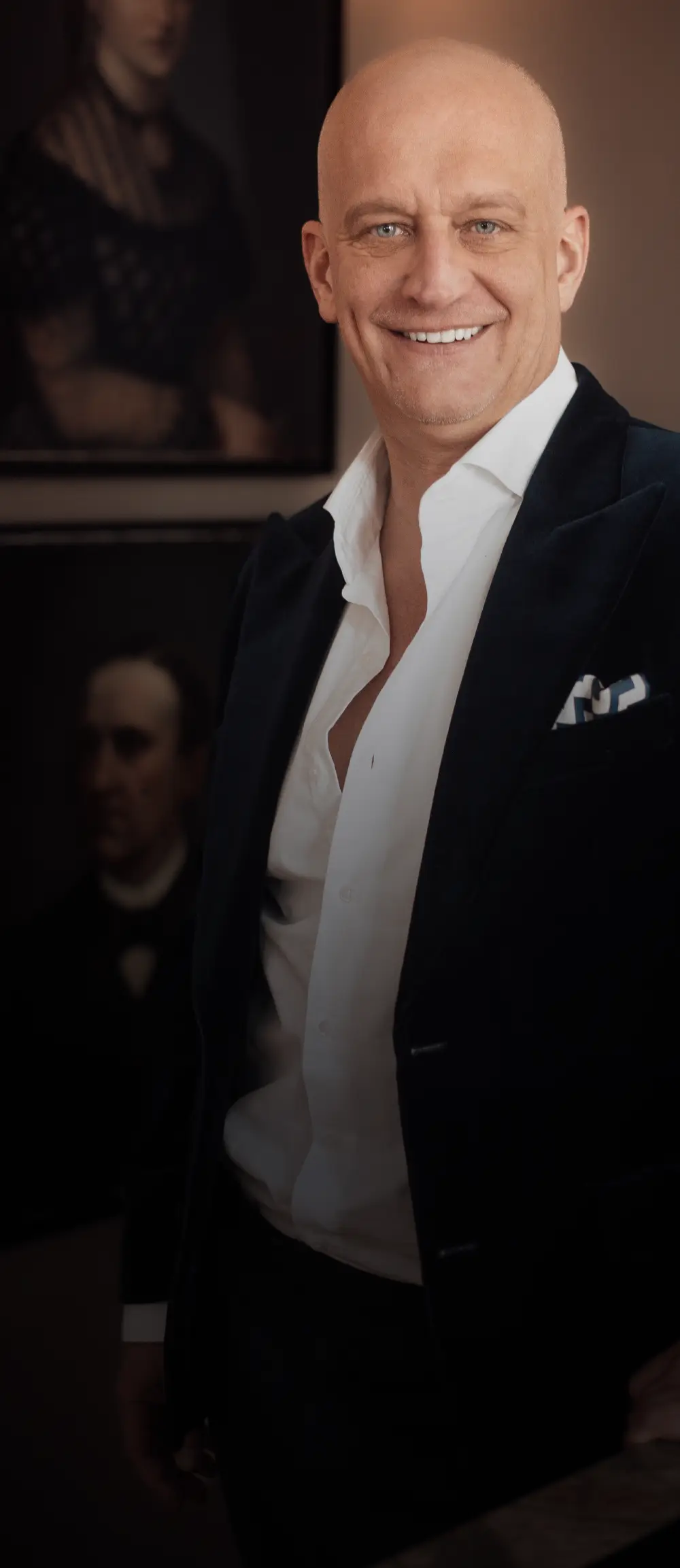
We combine design and architecture with our passion for the turbulent and the quiet life, the peace and beauty in our world, which is so interconnected and yet so vulnerable.
Together with you, we aim to create a unique world, with values such as sustainability, authenticity, advancement and sensuousness.
Olaf Kitzig founder and CEO
Chronicle
For over 25 years, we have been realising projects worldwide in our offices in four cities.
1998
LIPPSTADT
2001
BOCHUM
2009
MÜNCHEN
2018
DÜSSELDORF
Interior Design
All of our design concepts are aimed at giving interiors a soul. People must be able to feel and experience spaces – and the interior design must make a decisive contribution to this. For us, a successful concept is therefore much more than just filling a space surrounded by four walls: It must inspire emotions, tell a story and also cleverly combine aesthetics and functionality. We never approach the end result with a set concept in mind but continuously engage with the location, space and personalities of the people involved. We incorporate local, historic, geographical or cultural references; our concepts are therefore more than just blueprints – they're authentic. When we realise projects, we take the specifications provided by our clients on board but also set new international benchmarks. Our expertise ranges from new property development projects to the refurbishment or renovation of existing buildings and considerate listed building conversions.
our clients
Whether small or large, national or international: Our clients are as unique as the designs we develop for them. Many of them have already put their trust in our work for many years. Our cooperation approach always focuses on collaboration and joint project development. Making our clients happy is the essence of our business.
BRAND DESIGN
Together with the interior design, brand design creates a cohesive brand image. Combining the two disciplines facilitates a flowing transition from architecture to branding. We cover the entire corporate identity realisation process, from the initial concept and the actual design to a detailed realisation plan. We always begin by searching for what defines the core of each brand, and then come up with customised strategy as well as design solutions. We develop the visual imagery (print and online) in parallel to the design of spaces, and attach equal importance to it. The ultimate aim is always a comprehensive design concept.
WE GET TO KNOW EACH OTHER
We are here for you.
Contact us without obligation.
Phone: +49 211 . 542 225 30
E-mail: info@kitzig.com
FOLLOW US ON INSTAGRAM

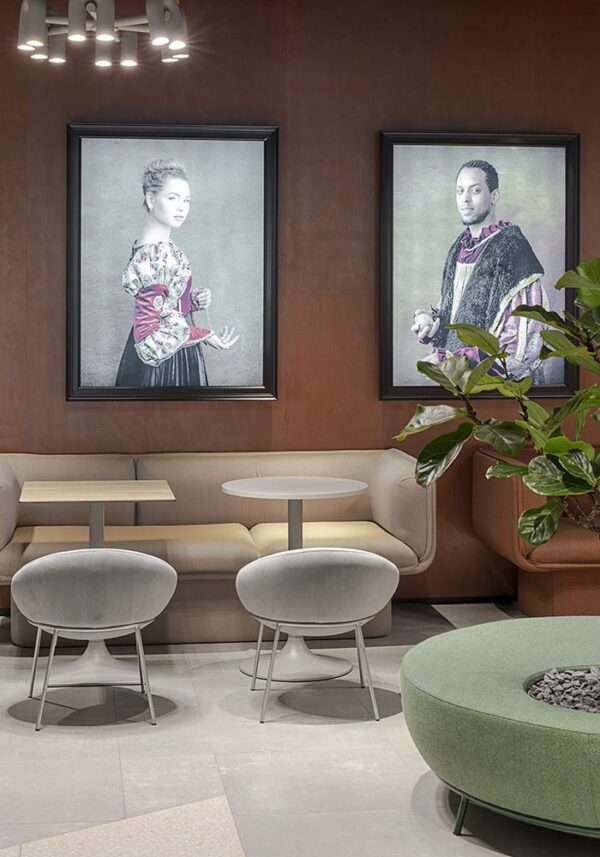 Hotels
Hotels
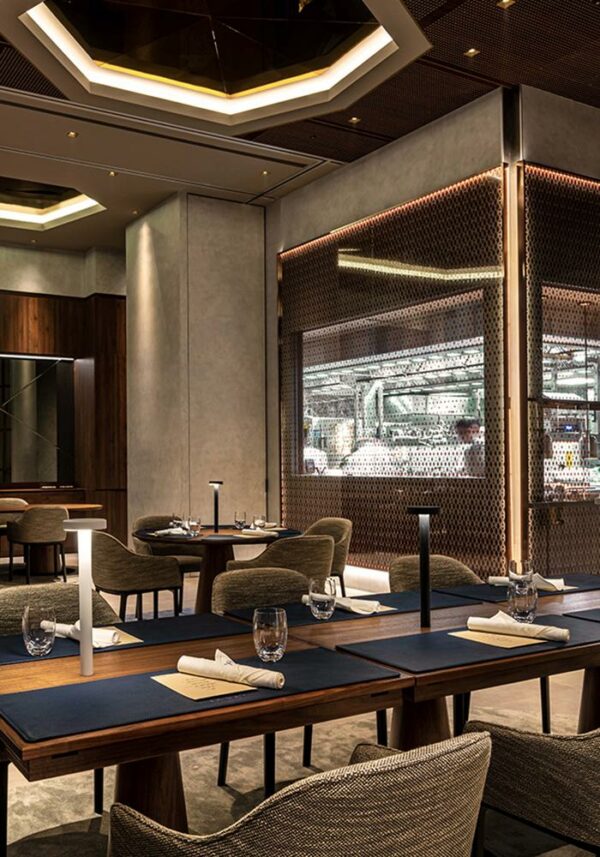 Hospitality
Hospitality
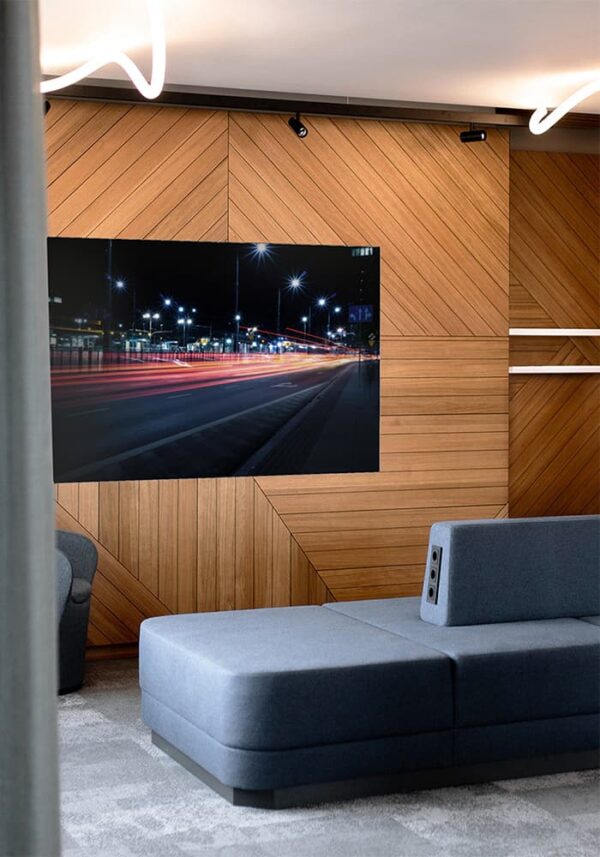 Business Premises
Business Premises
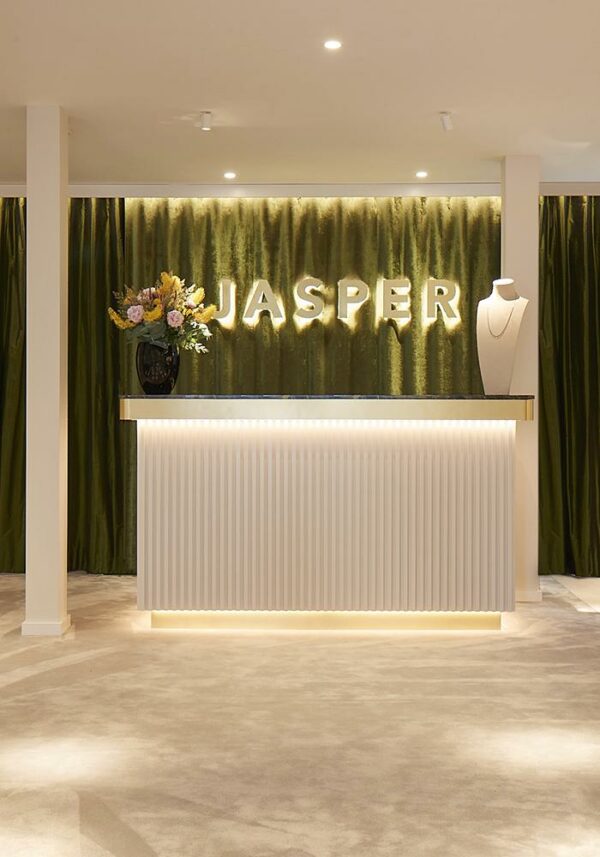 RETAIL
RETAIL
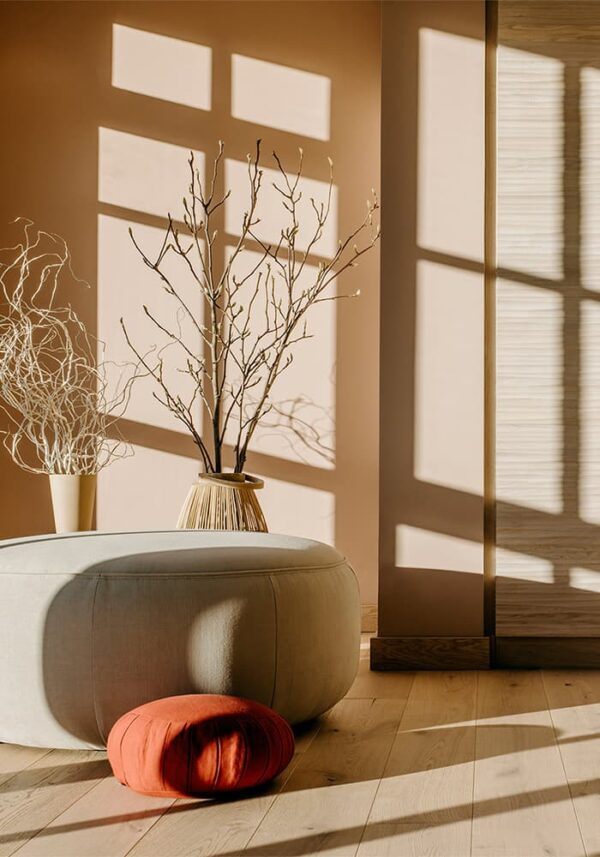 SPA & Health Care
SPA & Health Care
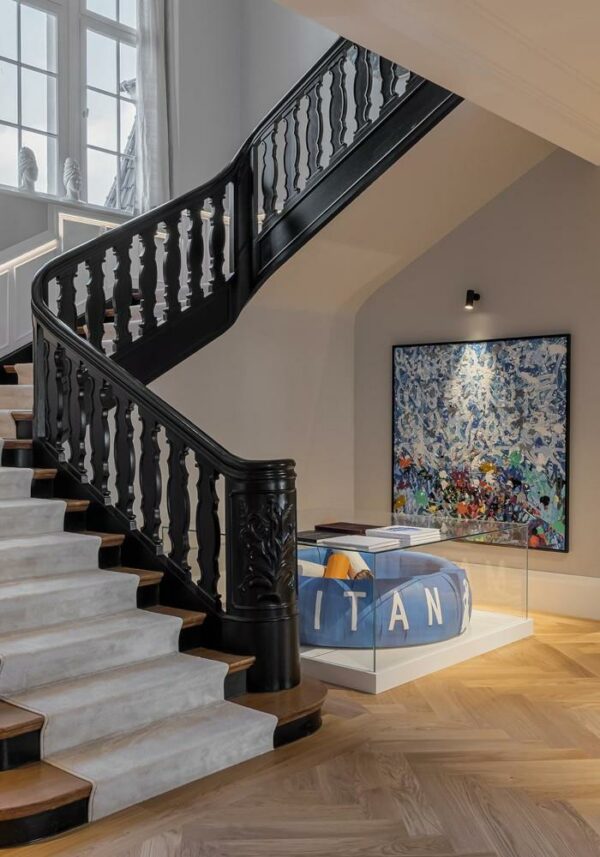 Private Residences
Private Residences
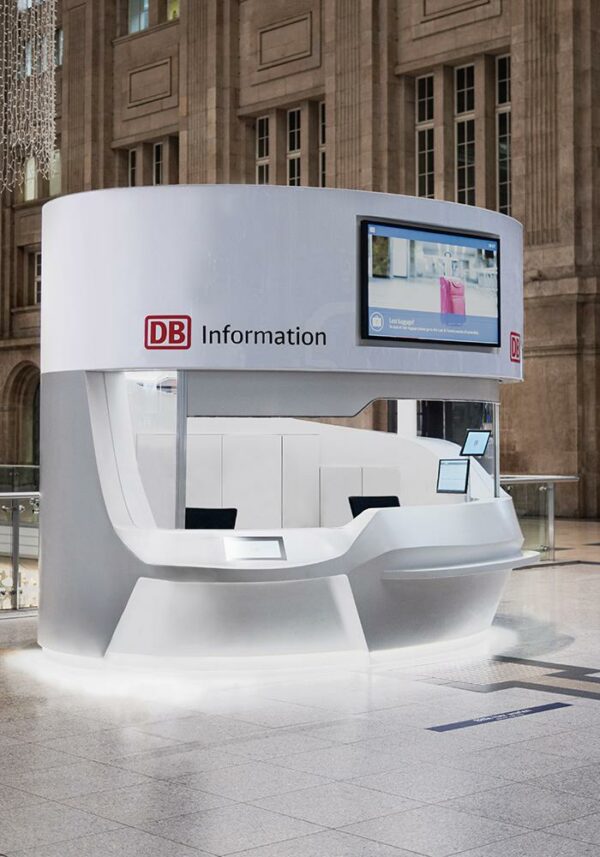 Corporate Architecture
Corporate Architecture
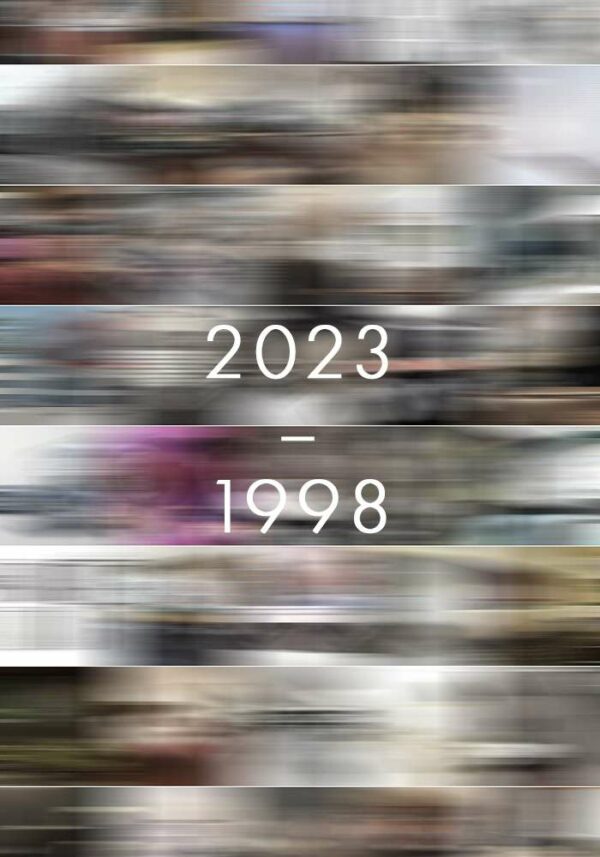 PROJECT CHRONICLE
PROJECT CHRONICLE
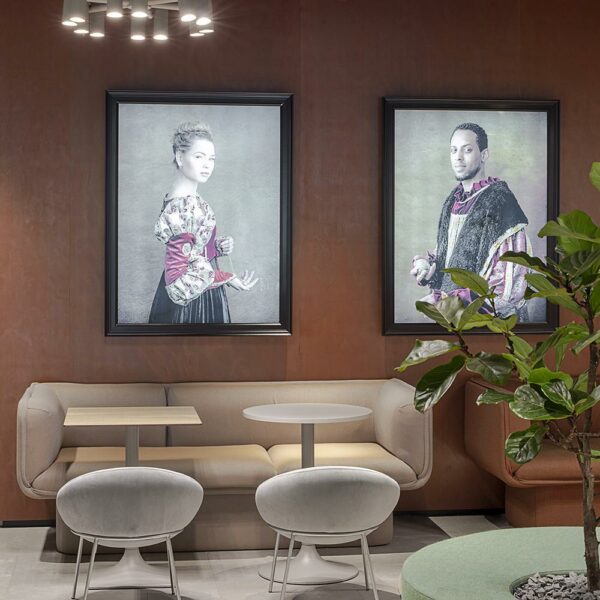 Hotels
Hotels
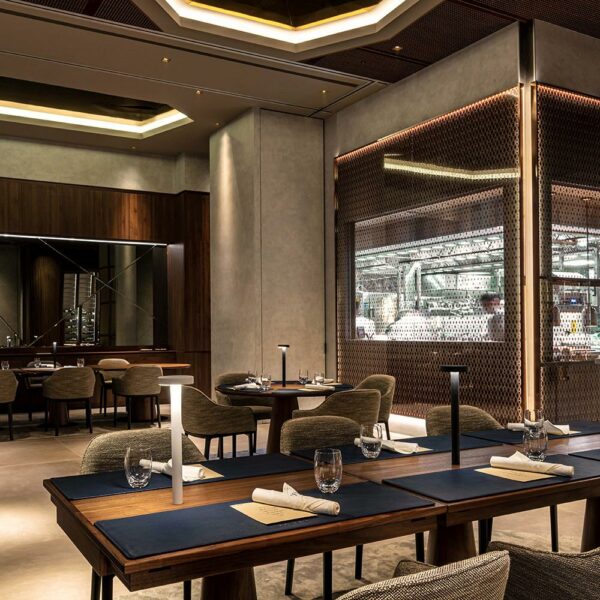 Hospitality
Hospitality
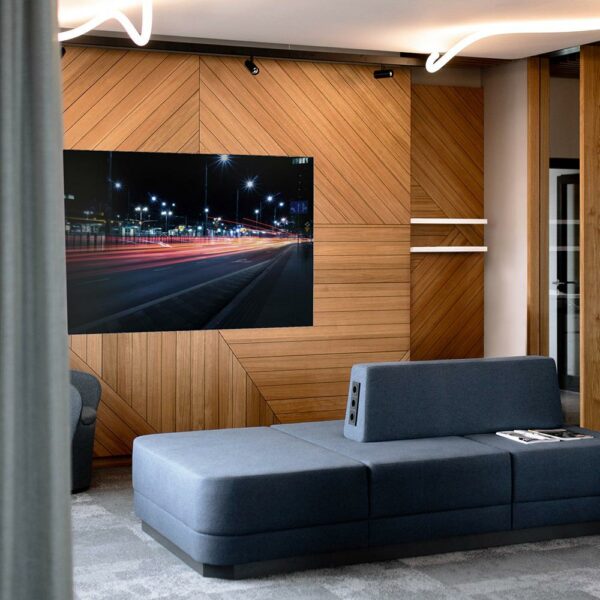 Business Premises
Business Premises
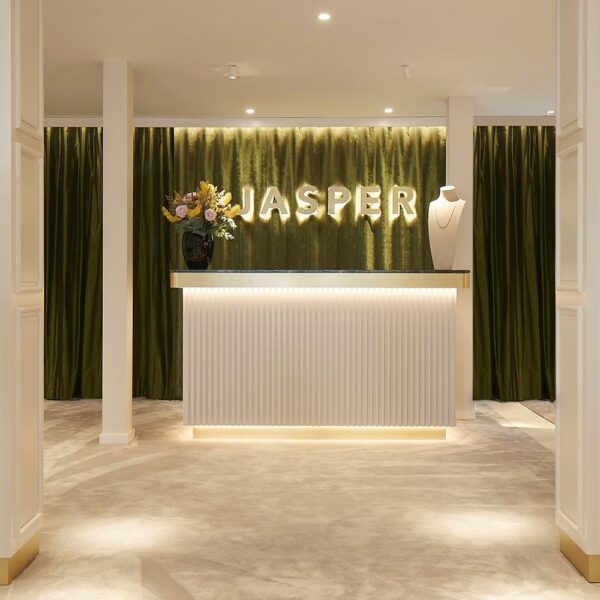 RETAIL
RETAIL
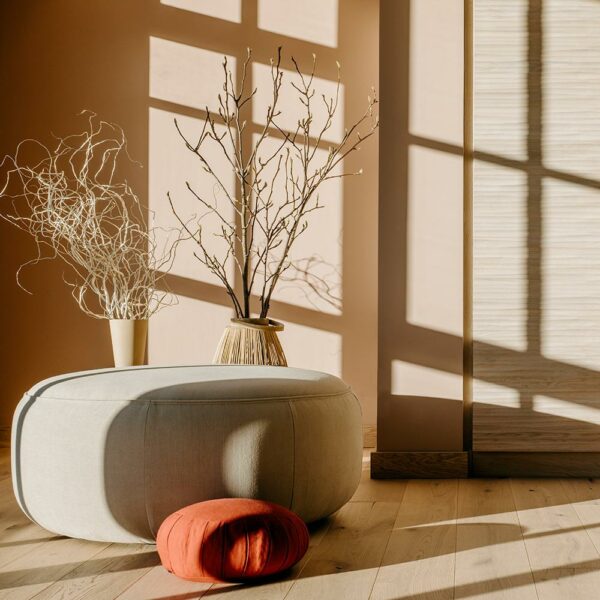 SPA & Health Care
SPA & Health Care
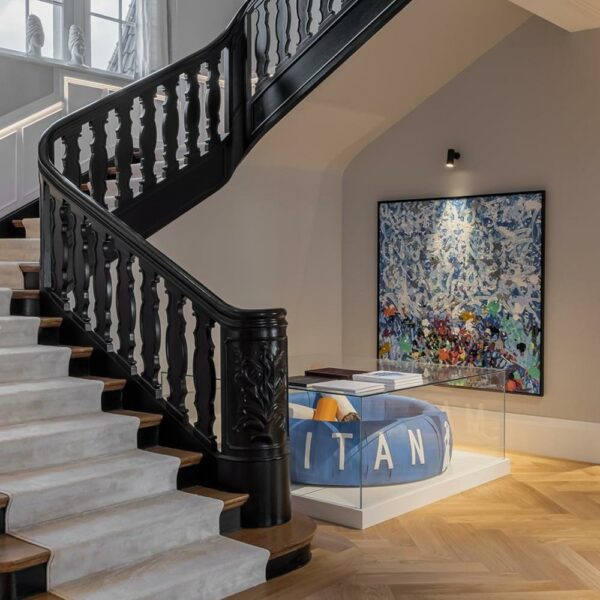 Private Residences
Private Residences
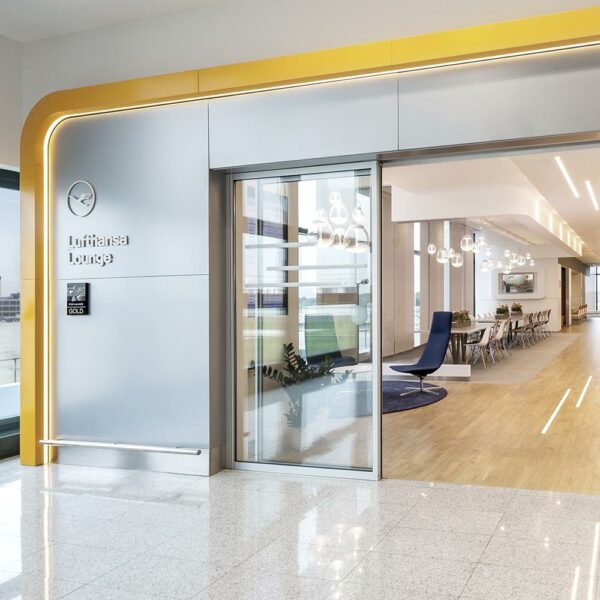 Corporate Architecture
Corporate Architecture
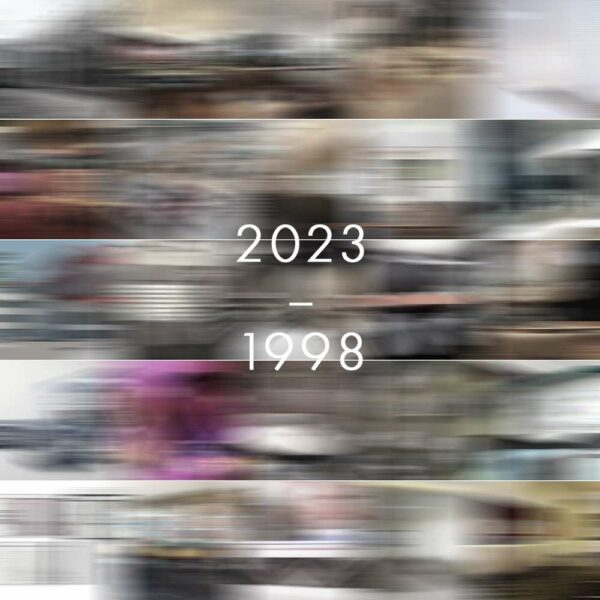 PROJECT CHRONICLE
PROJECT CHRONICLE
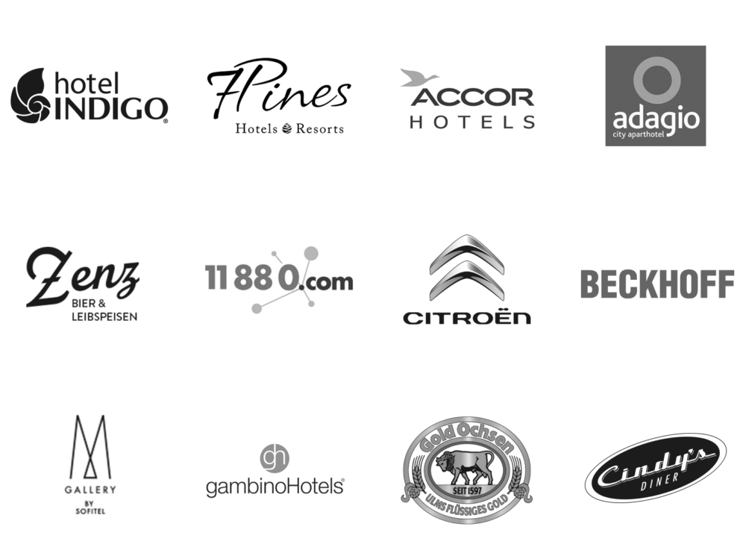
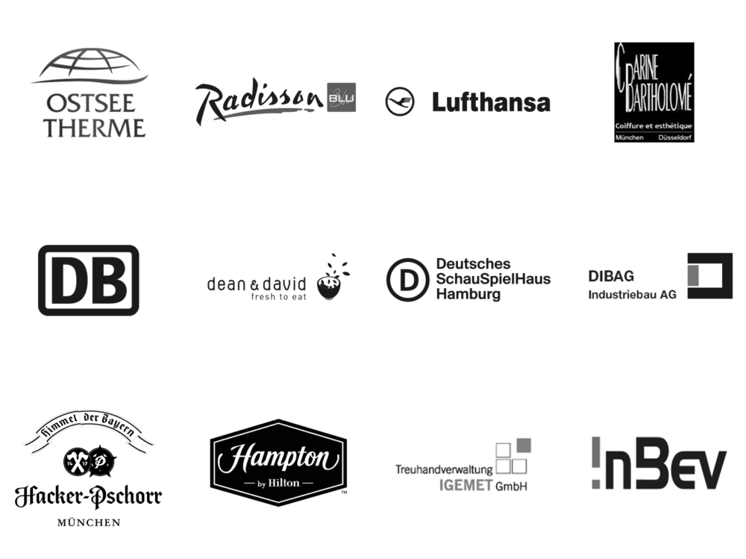
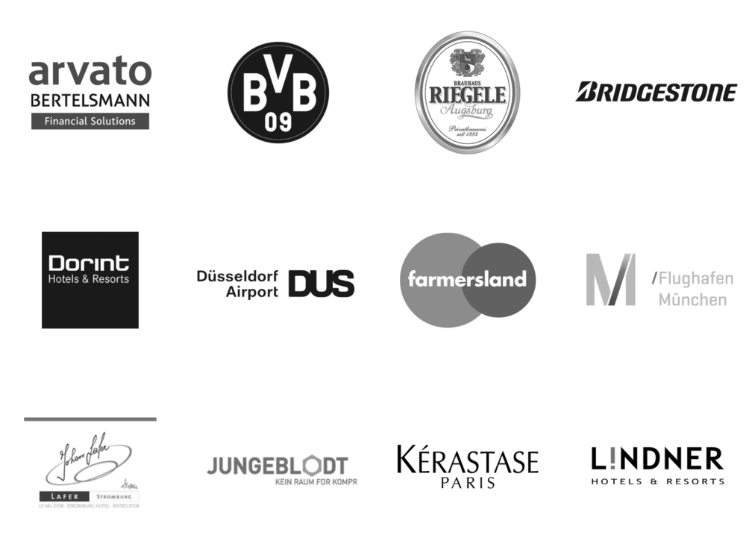
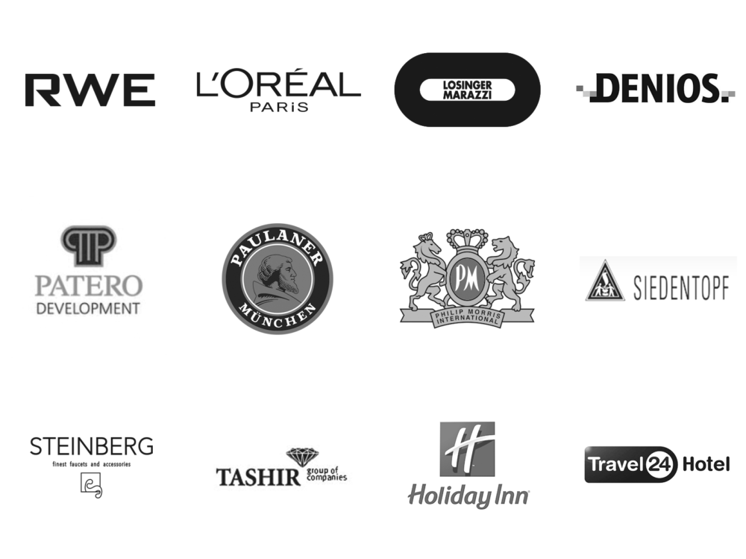
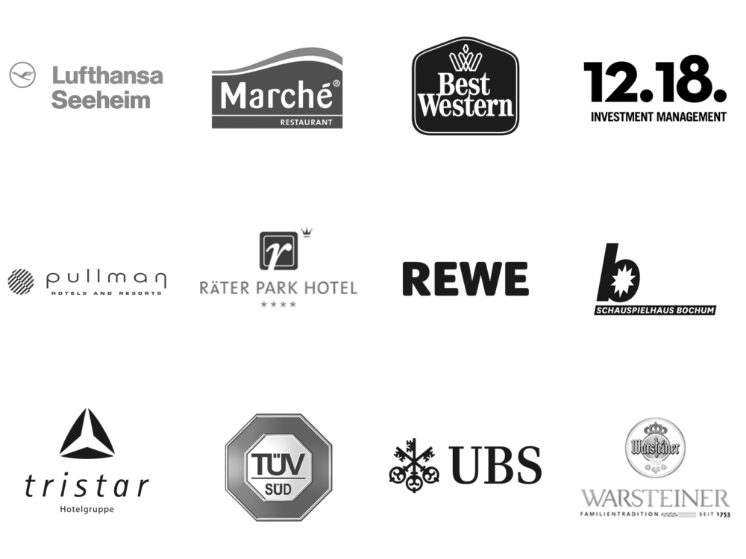
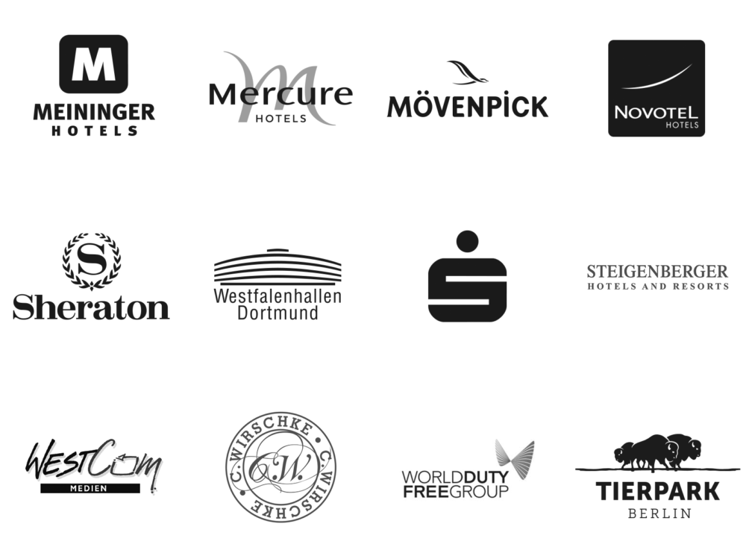
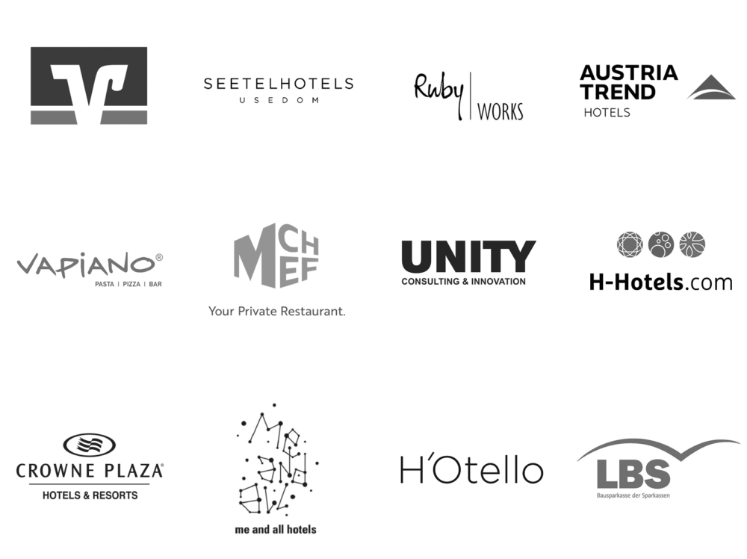
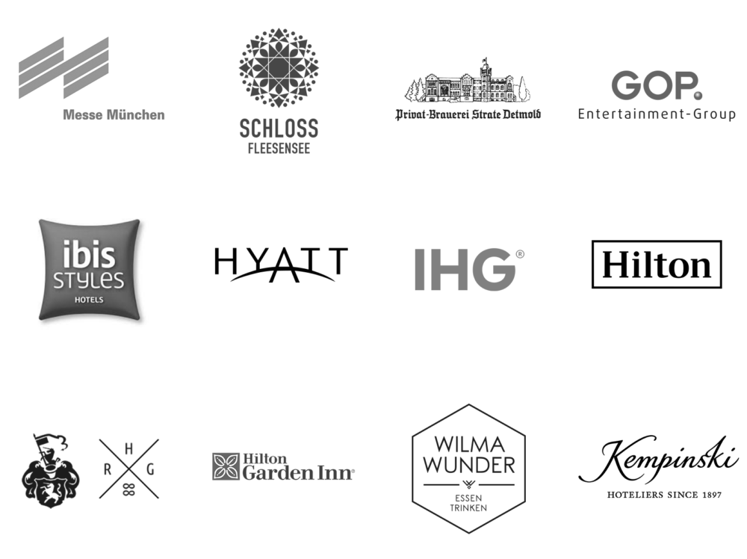
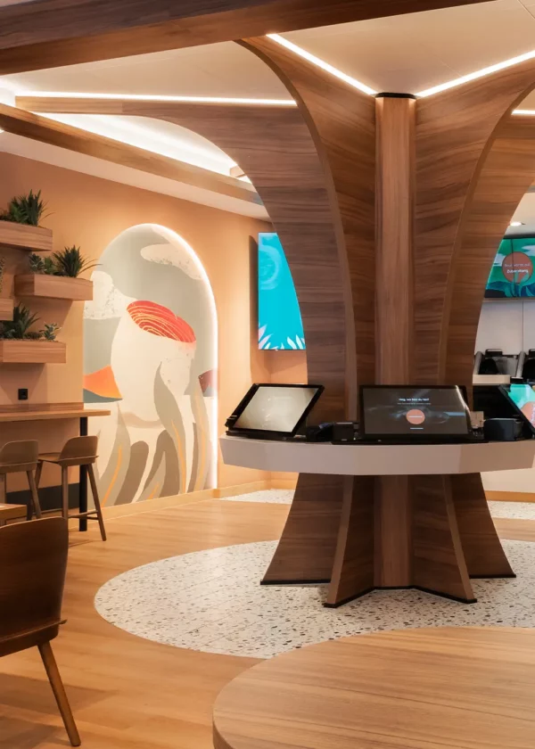 Corporate Identity
Corporate Identity
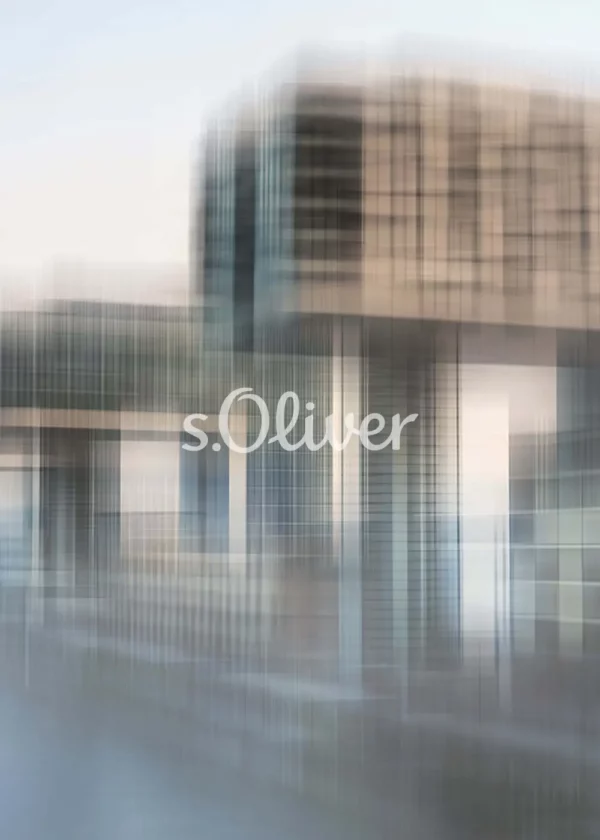 Spatial Design
Spatial Design
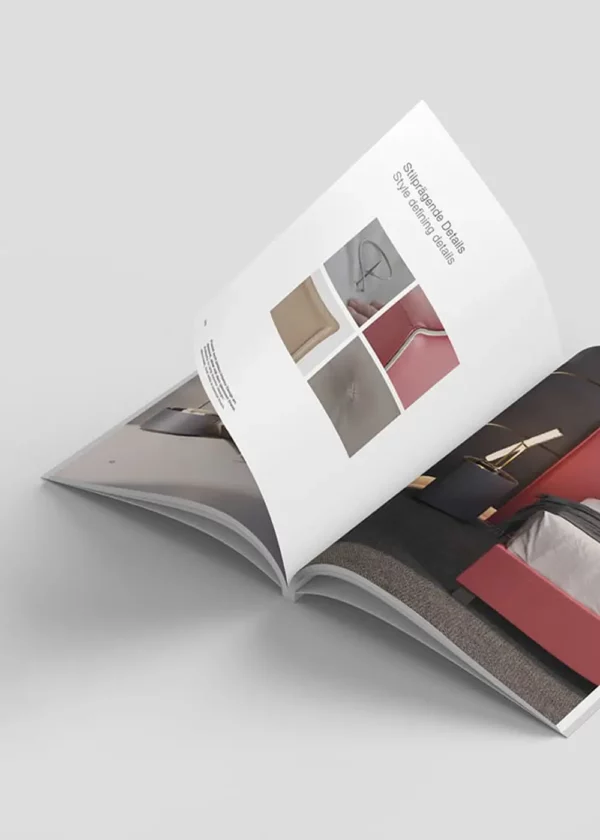 Print & Editorial
Print & Editorial
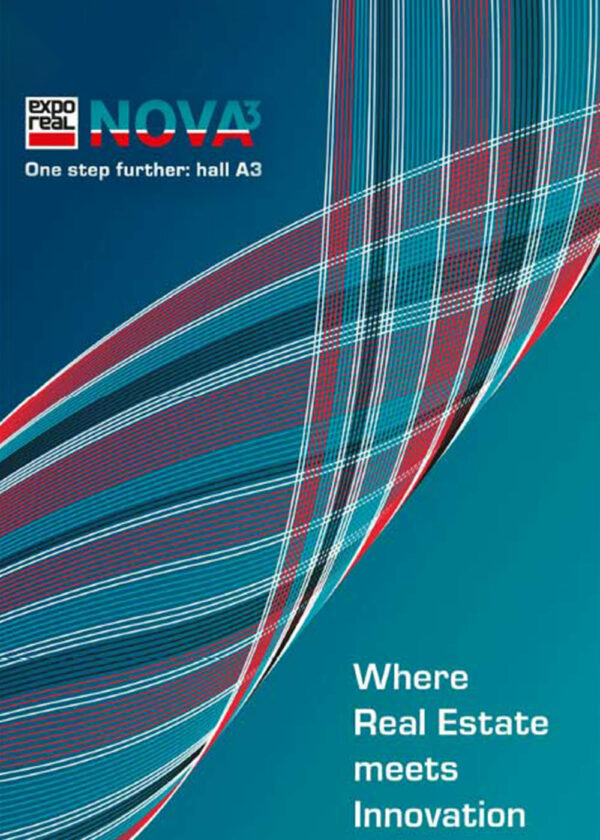 Motion Design
Motion Design
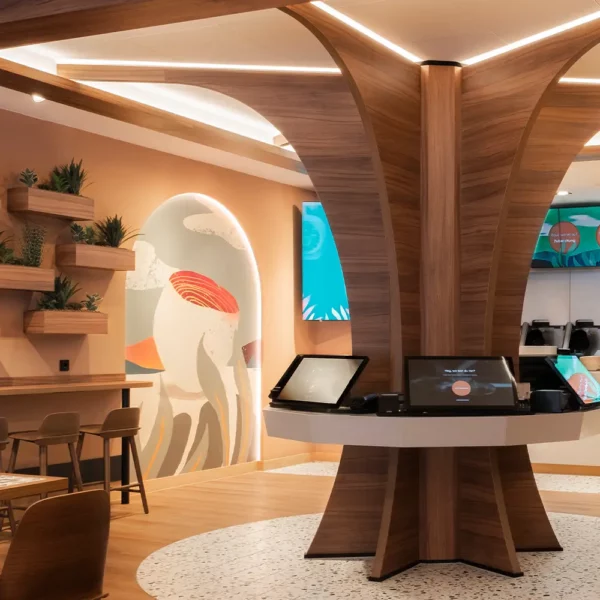 Corporate Identity
Corporate Identity
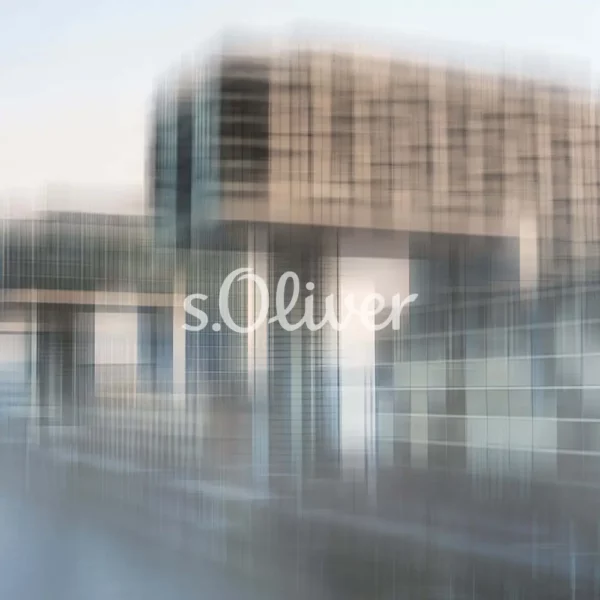 Spatial Design
Spatial Design
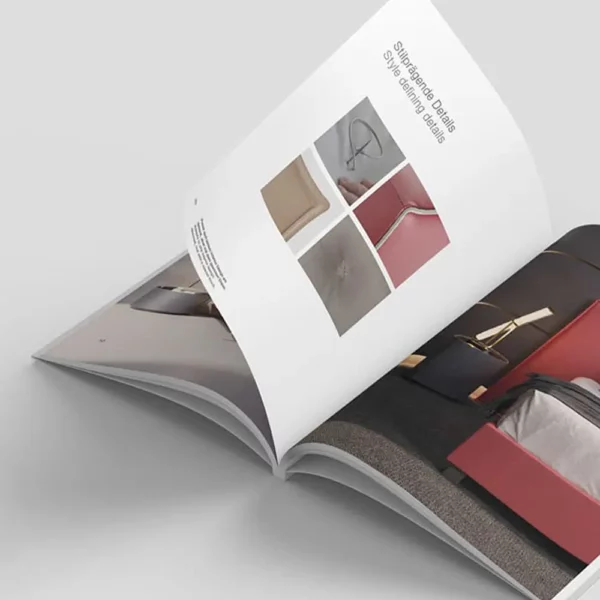 Print & Editorial
Print & Editorial
 Motion Design
Motion Design





