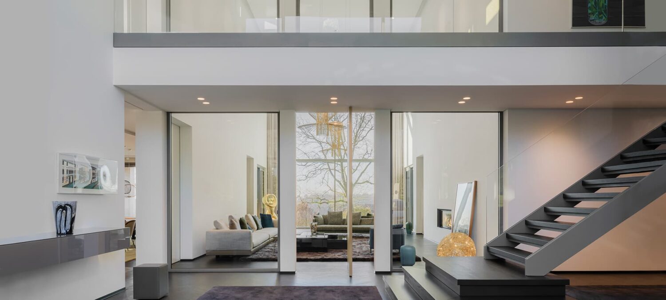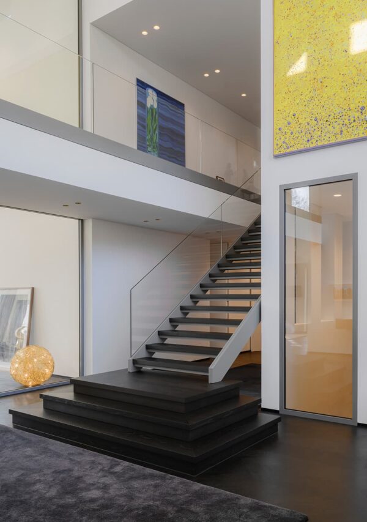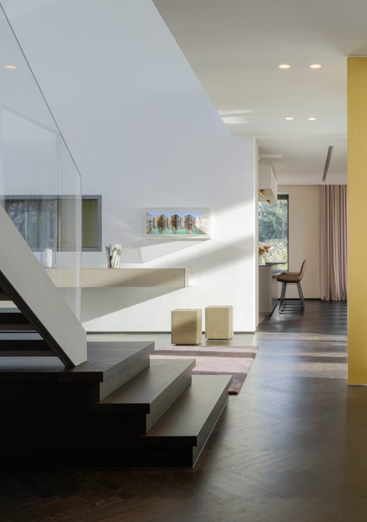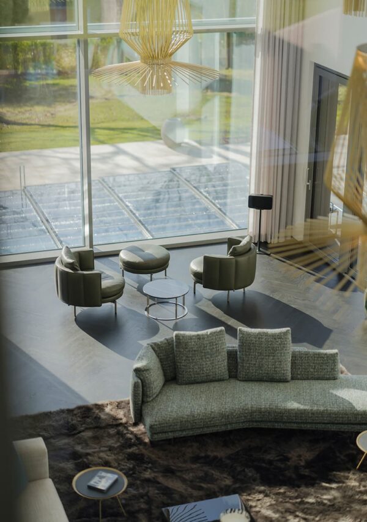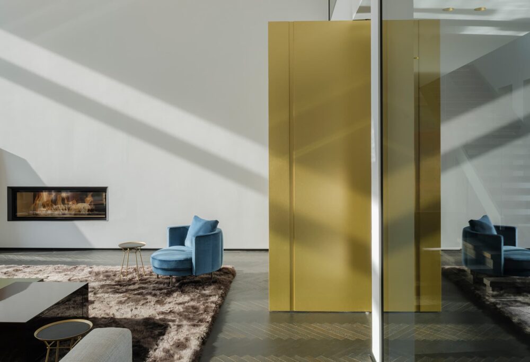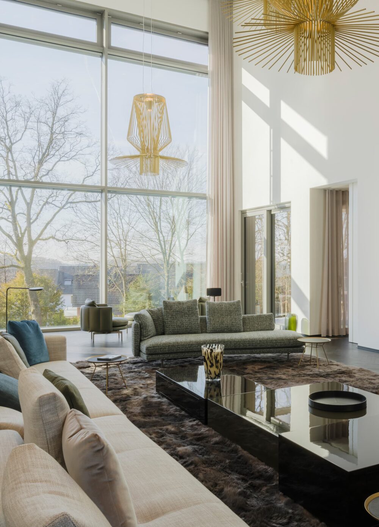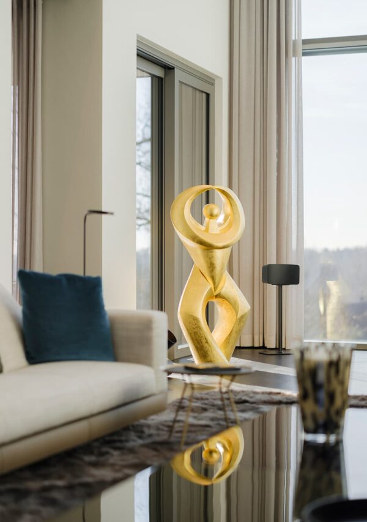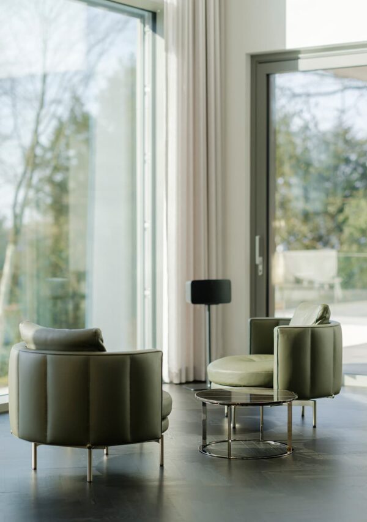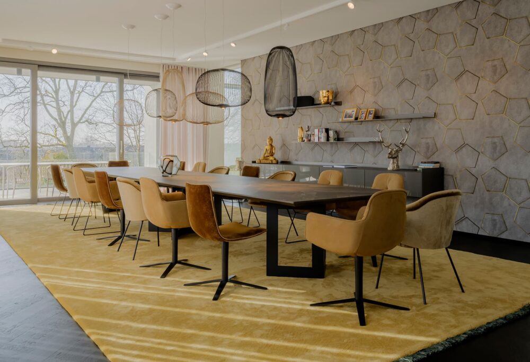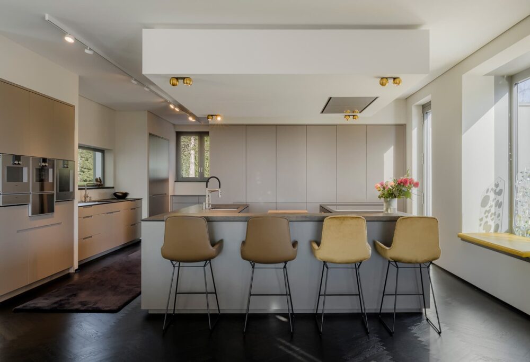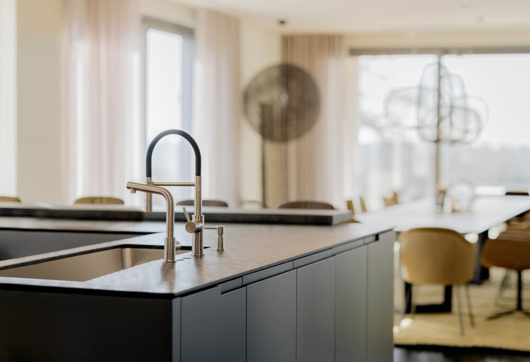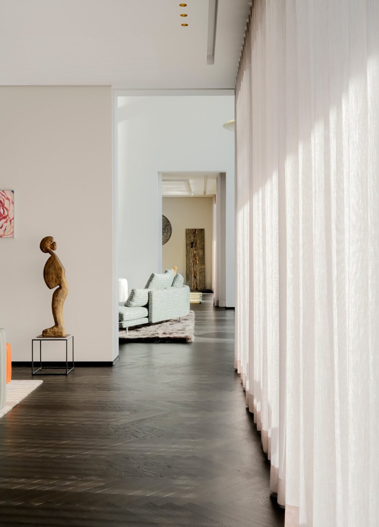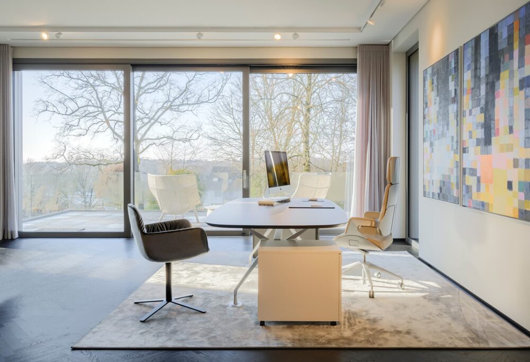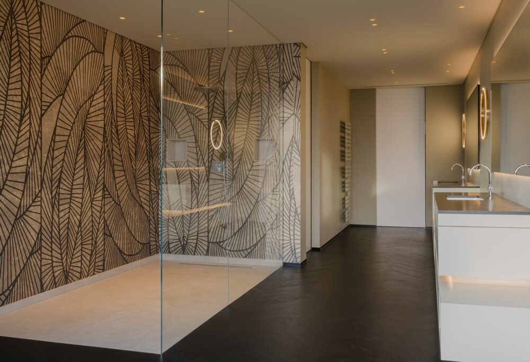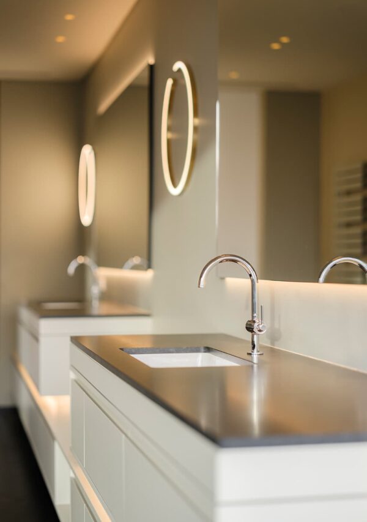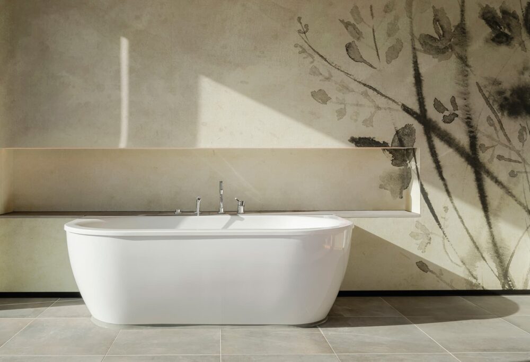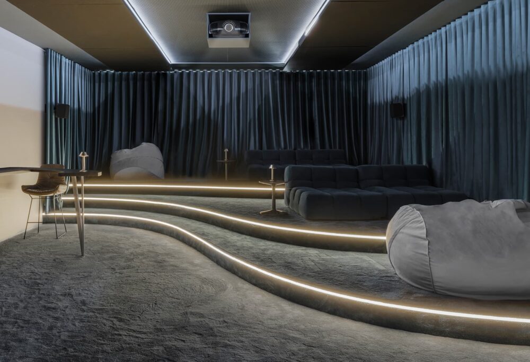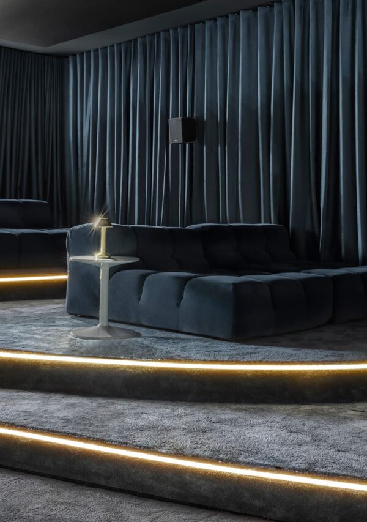Désolé, cet article est seulement disponible en Anglais Américain et Allemand. Pour le confort de l’utilisateur, le contenu est affiché ci-dessous dans l’une des autres langues disponibles. Vous pouvez cliquer l’un des liens pour changer la langue du site en une autre langue disponible.
Désolé, cet article est seulement disponible en Anglais Américain et Allemand. Pour le confort de l’utilisateur, le contenu est affiché ci-dessous dans l’une des autres langues disponibles. Vous pouvez cliquer l’un des liens pour changer la langue du site en une autre langue disponible.
The newly built residence is situated on a hill and offers picturesque views of the surrounding landscape. The hillside location and architecture, with its generous window frontages, provide numerous panoramic views even from the ground floor which are emphasised by the interior design. The open and transparent concept ensures plenty of light and unobstructed views.
A two-storey entrance hall offers open views throughout the building. A golden, 3-metre-high revolving door leads into the elegant living room. To give the family of nine additional privacy, a more intimate family room complements the formal living space. The design concept combines a tranquil palette of subtle natural colours and soft upholstered furniture with individual art objects which enliven the large rooms with bold colour accents. In addition to discreet ambient lighting, floor and pendant luminaires provide accent lighting.
Location
Leipzig, Germany
Services
design and planning

