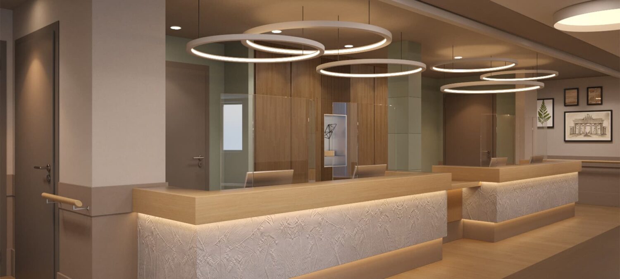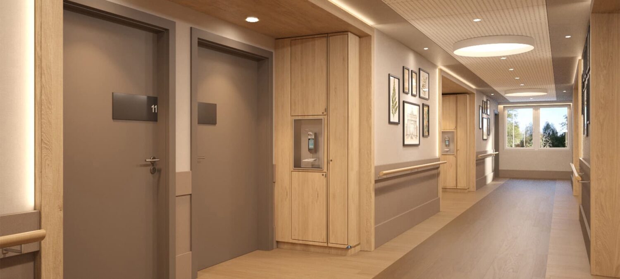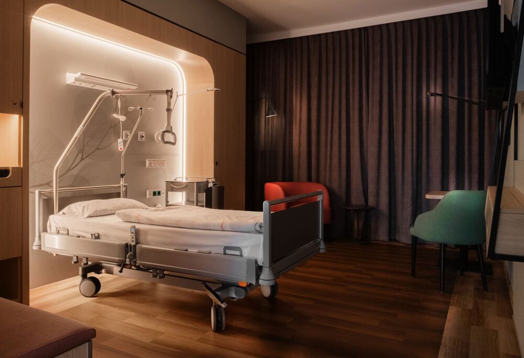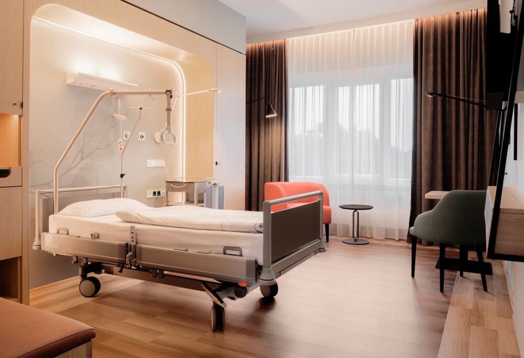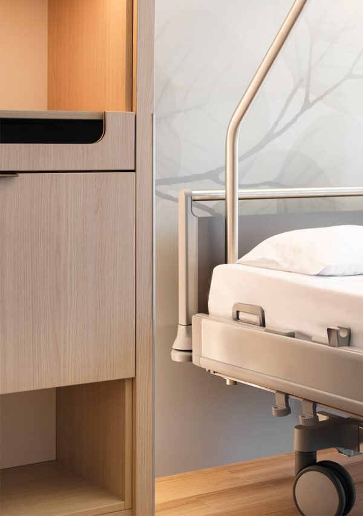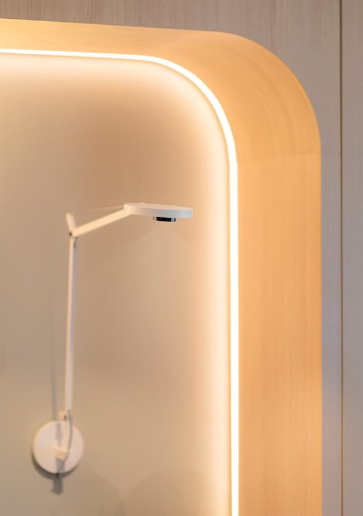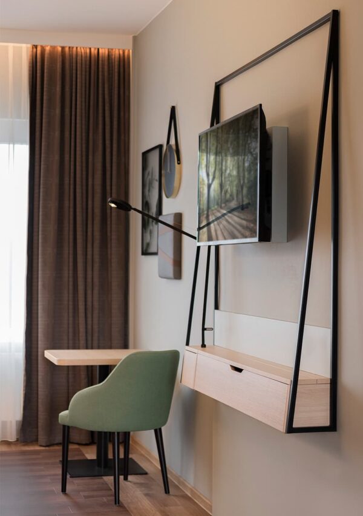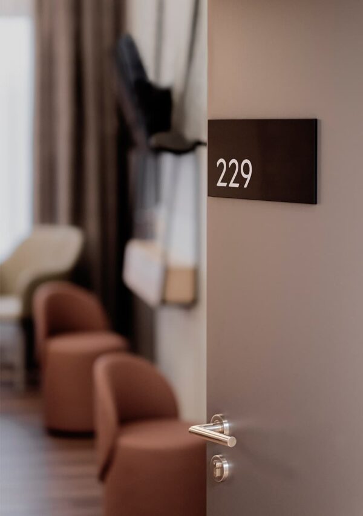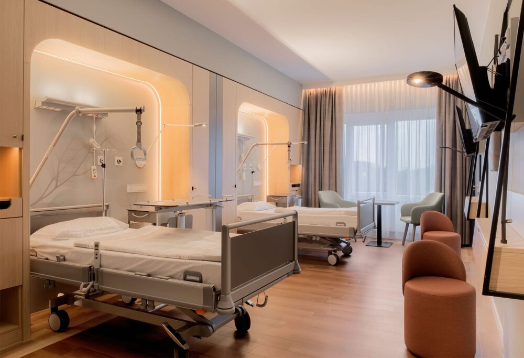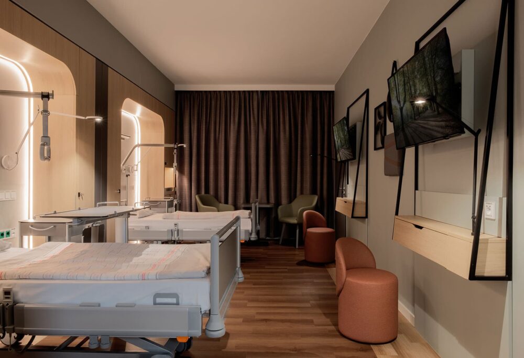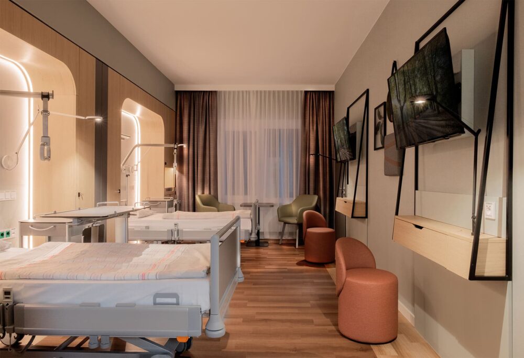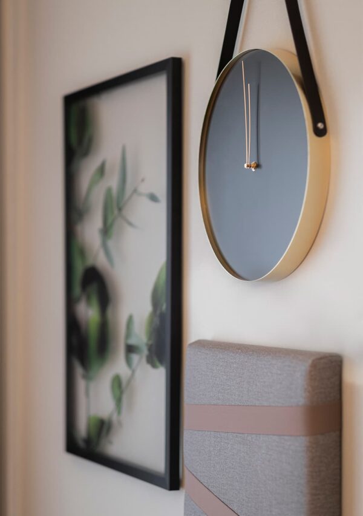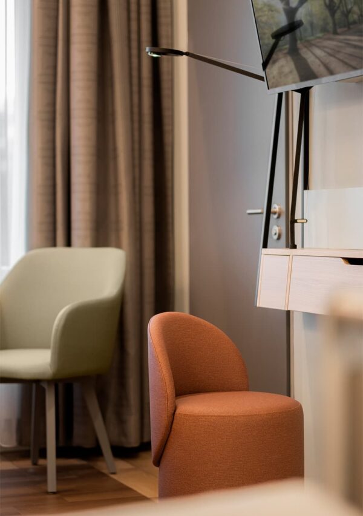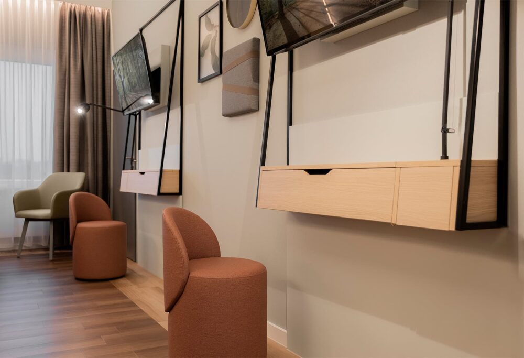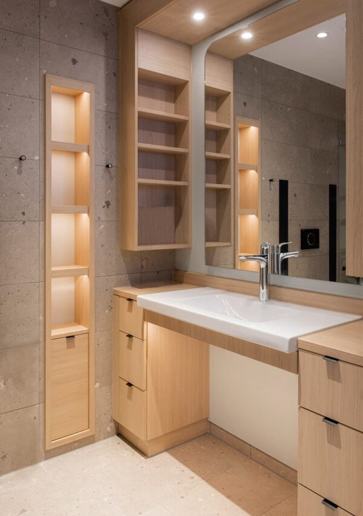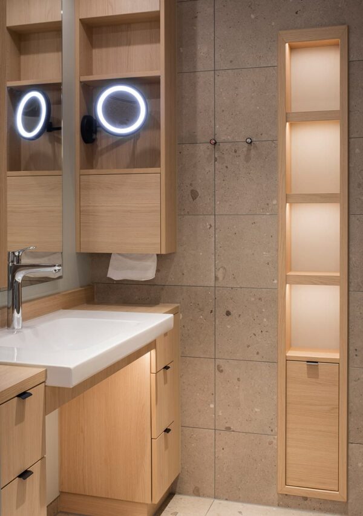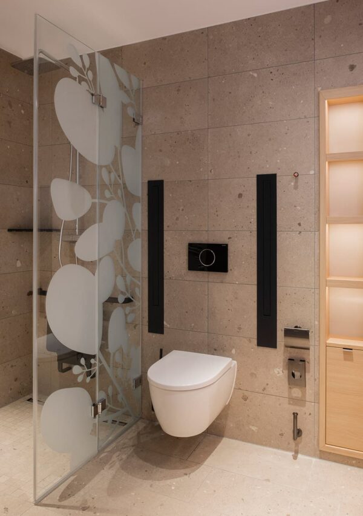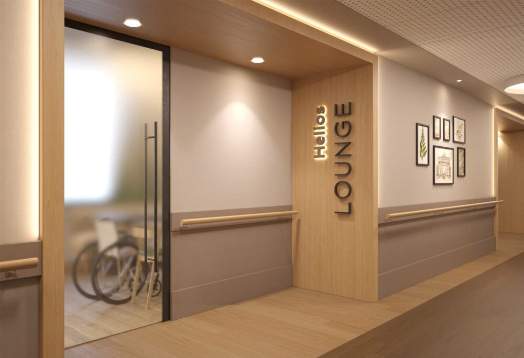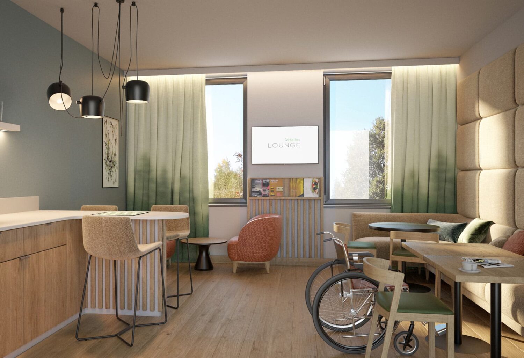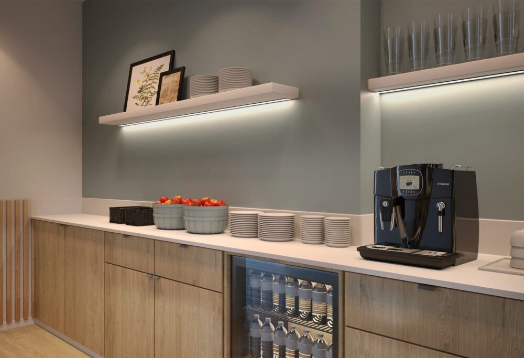Désolé, cet article est seulement disponible en Anglais Américain et Allemand. Pour le confort de l’utilisateur, le contenu est affiché ci-dessous dans l’une des autres langues disponibles. Vous pouvez cliquer l’un des liens pour changer la langue du site en une autre langue disponible.
Désolé, cet article est seulement disponible en Anglais Américain et Allemand. Pour le confort de l’utilisateur, le contenu est affiché ci-dessous dans l’une des autres langues disponibles. Vous pouvez cliquer l’un des liens pour changer la langue du site en une autre langue disponible.
Helios Privatkliniken — DE
The atmosphere of a room determines well-being and thus the spatial environment can positively influence the healing process. The relaxed and calm ambience ensures less stress and offers the patient a place to retreat and relax. Based on the principles of Healing Architecture, the aesthetic redesign of the private wards including special lighting, colours and shapes transfers the power of nature into the interior.
Light muted colours and materials inspired by local woods and stones radiate unpretentious elegance, while complying with the strict standards of durability and sanitation.
Floors and cupboards in warm shades of wood combined with the soft colour scheme of the furnishings and walls create a harmonious and comfortable atmosphere in the patient rooms.
The beds’ headboards are framed by semicircular structures with build-in storage space that provide privacy and a sense of security, especially in rooms designed for two patients. The wardrobes feature a personal safe with integrated charging facility and a drawer system minibar. A foldable, space-saving desk is available for each patient.
Particular focus is on the lighting system that can be adjusted to suit the time of day. Dimmable luminaires and a variety of light sources ensure balanced, tailored lighting.
Category
patient rooms, corridors, lounge
Services
Redesign, Designconcept, Interior Design Guide
Fotocredit: Marvin Schwienheer
