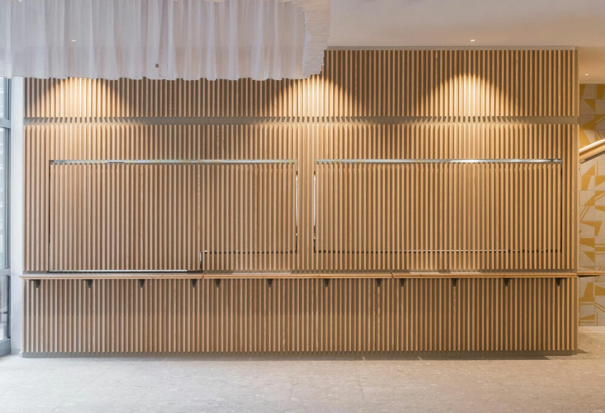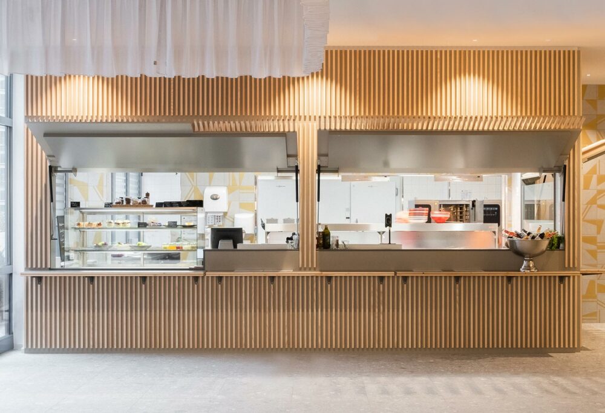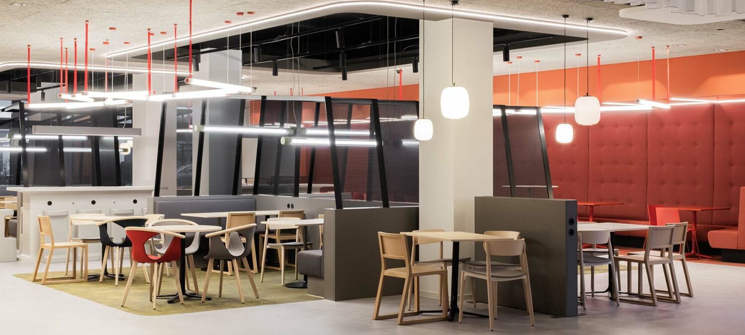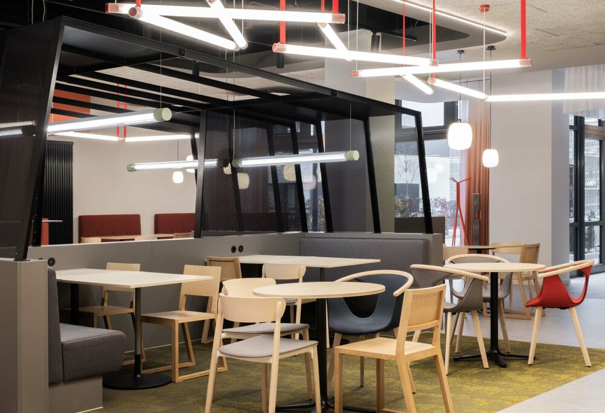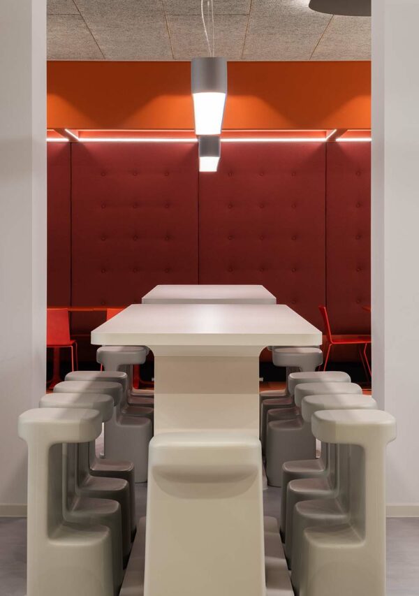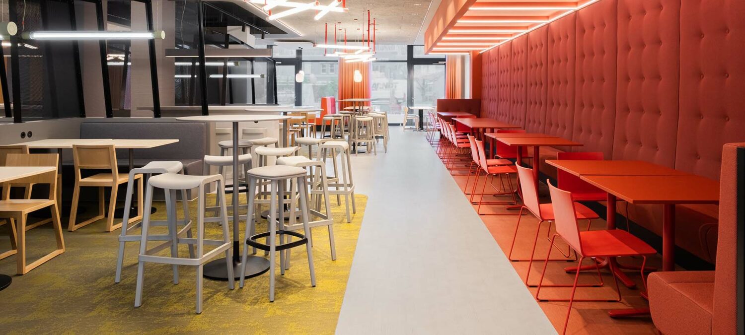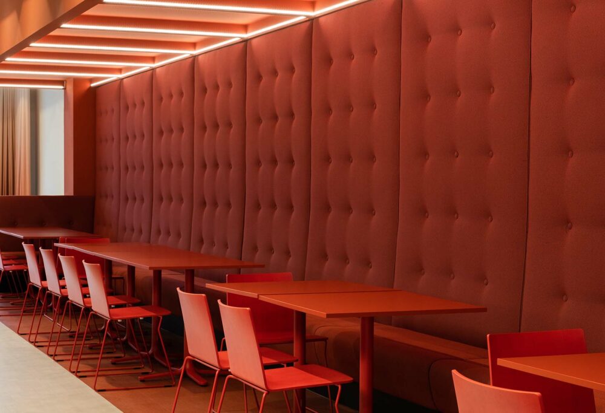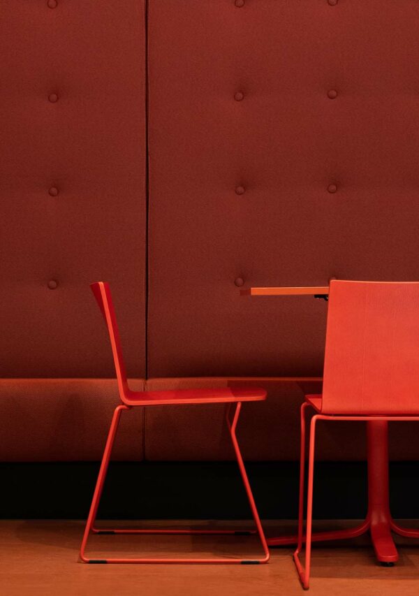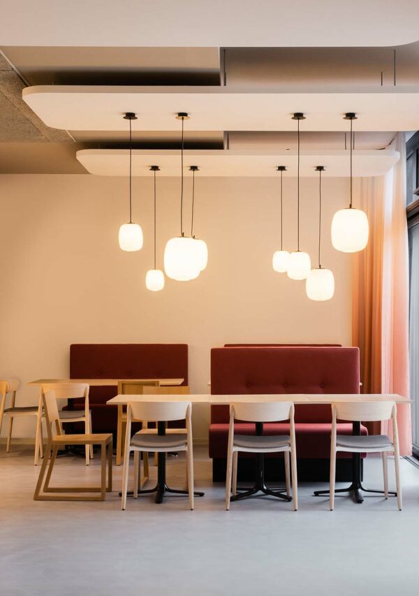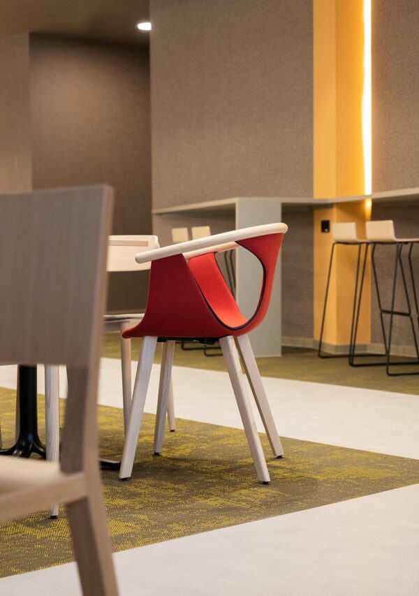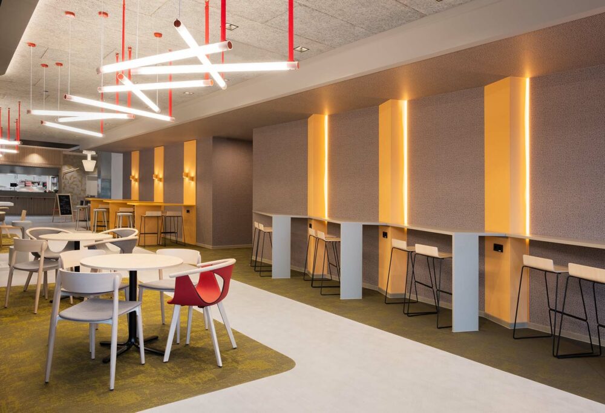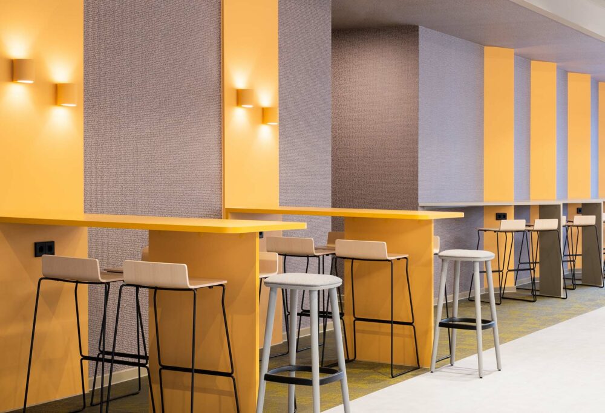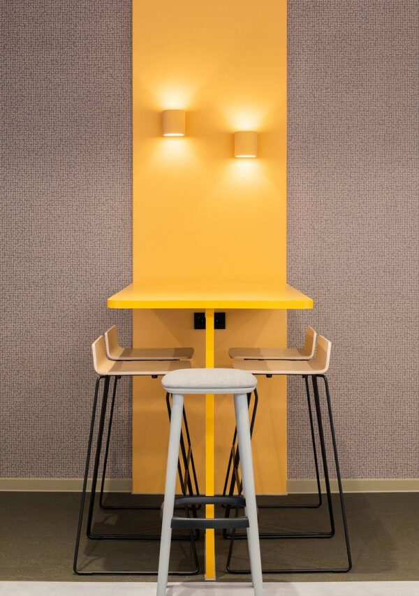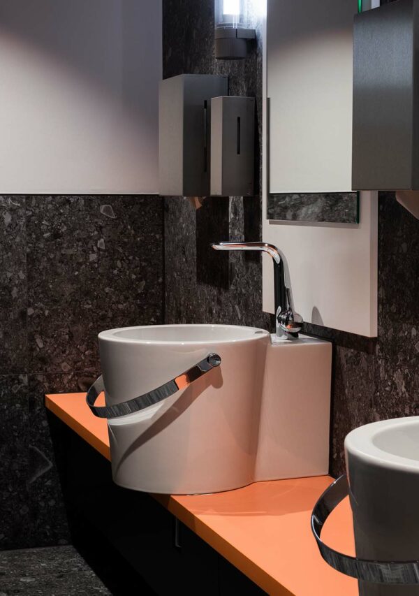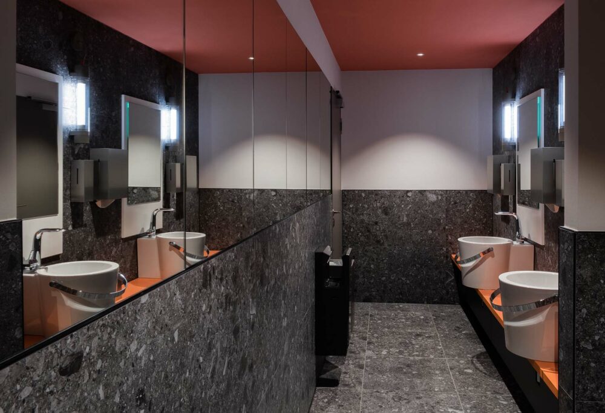Désolé, cet article est seulement disponible en Anglais Américain et Allemand. Pour le confort de l’utilisateur, le contenu est affiché ci-dessous dans l’une des autres langues disponibles. Vous pouvez cliquer l’un des liens pour changer la langue du site en une autre langue disponible.
Désolé, cet article est seulement disponible en Anglais Américain et Allemand. Pour le confort de l’utilisateur, le contenu est affiché ci-dessous dans l’une des autres langues disponibles. Vous pouvez cliquer l’un des liens pour changer la langue du site en une autre langue disponible.
OSMAB Holding AG — Cologne, DE
The business restaurant completes the first construction phase of the OSMAB office building in Cologne with further construction to follow in 2022. The former (military) airport was developed in 1992 and initially used by private television stations as a broadcasting centre. Since the 2010s, the majority of the building has been used as office space.
The redesigned company catering with adjacent lounge and conference areas is both a meeting point for resident companies and the heart of the office campus. The new lounge and communication facility extends over a total of 1,600 m² that provides services to tenants and their guests.
Based on the previous use of the building and considering the historical background of the location, the interior design concept focuses on the contrast between hard and soft surfaces and materials. Artwork such as sculptures by a Düsseldorf artist in combination with tape art design by a Berlin artist collective shape the interior design in addition to practical elements. Due to high capacity utilisation, room-high upholstery ensures noise reduction and seating capacities are carefully installed for best results. The urban office campus provides modern innovative chill-out areas for maximum productivity and communication.
Category
business restaurant
Location
Cologne, Germany
Services
design & planning
