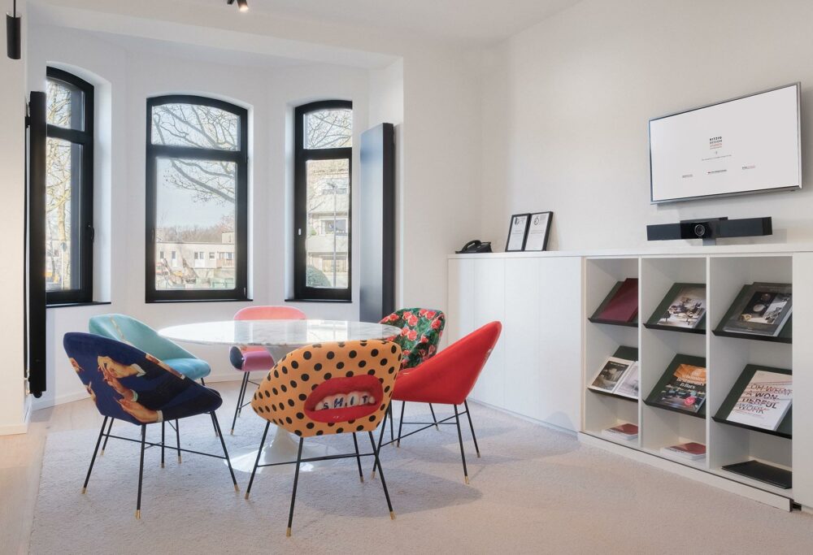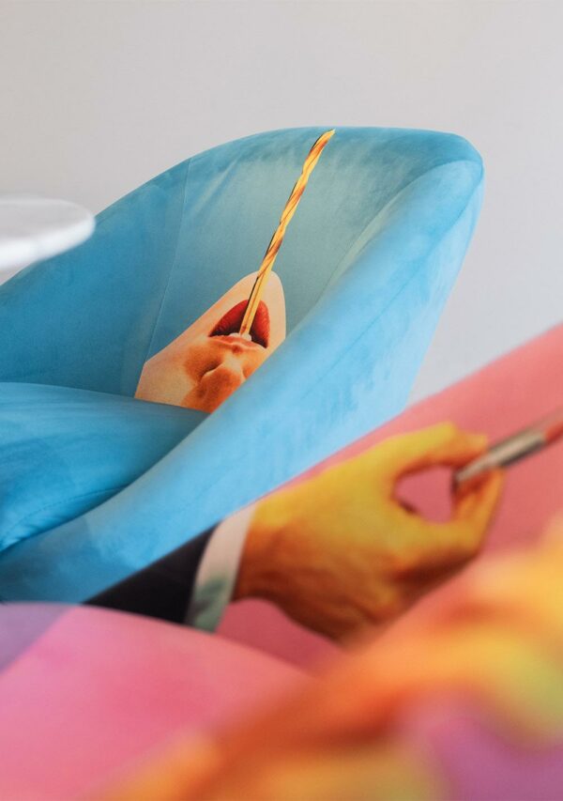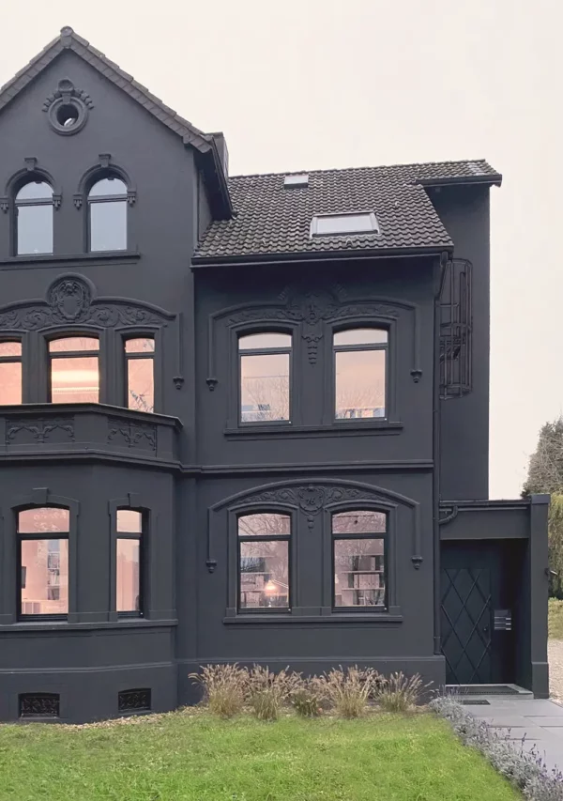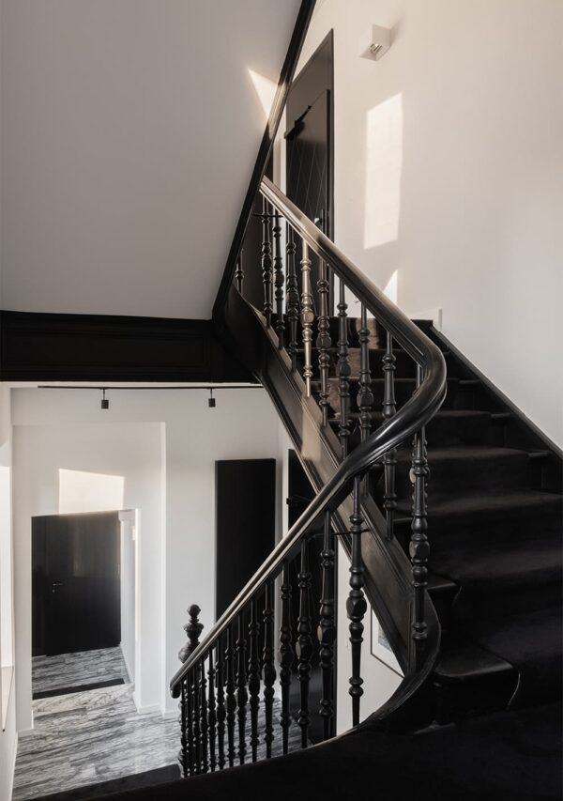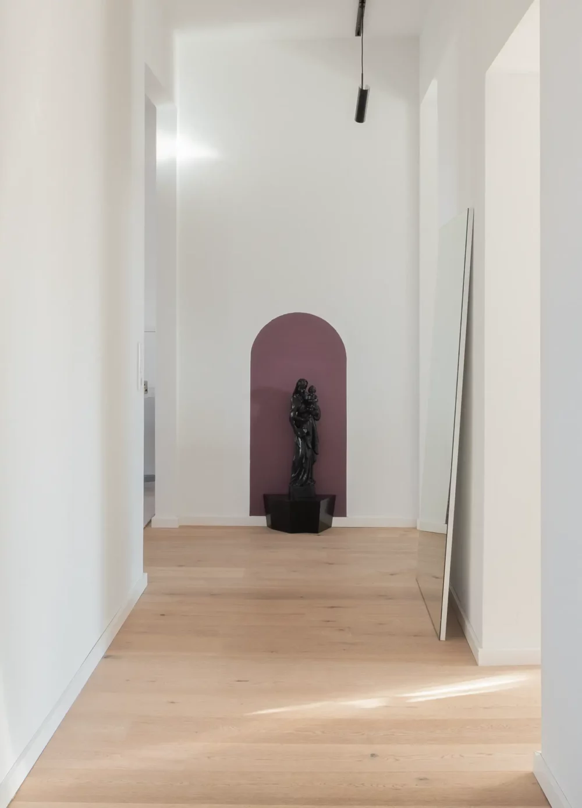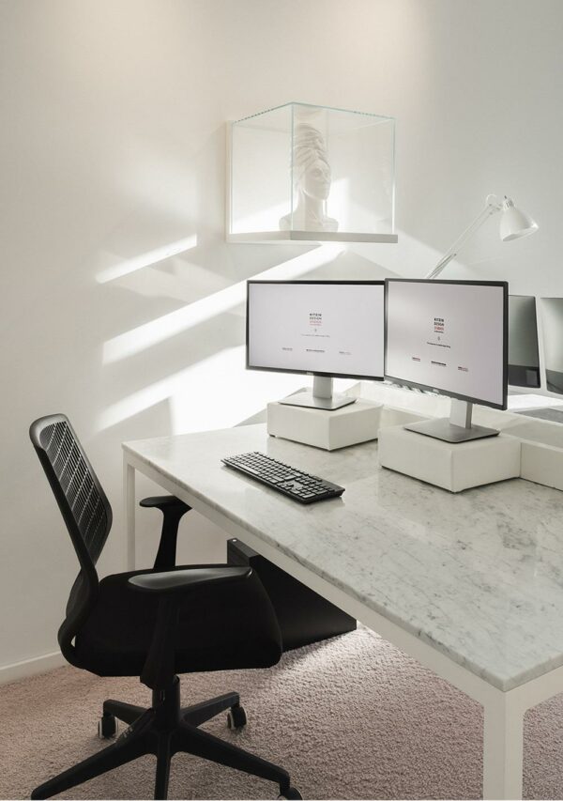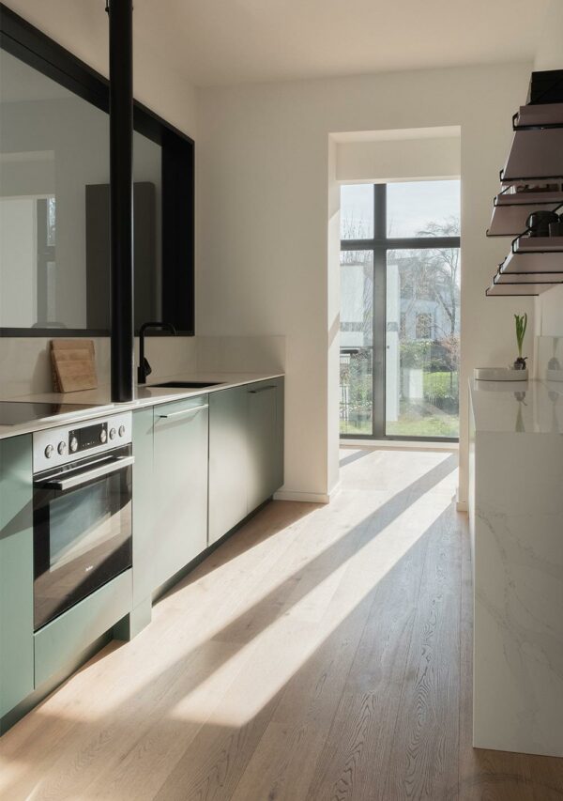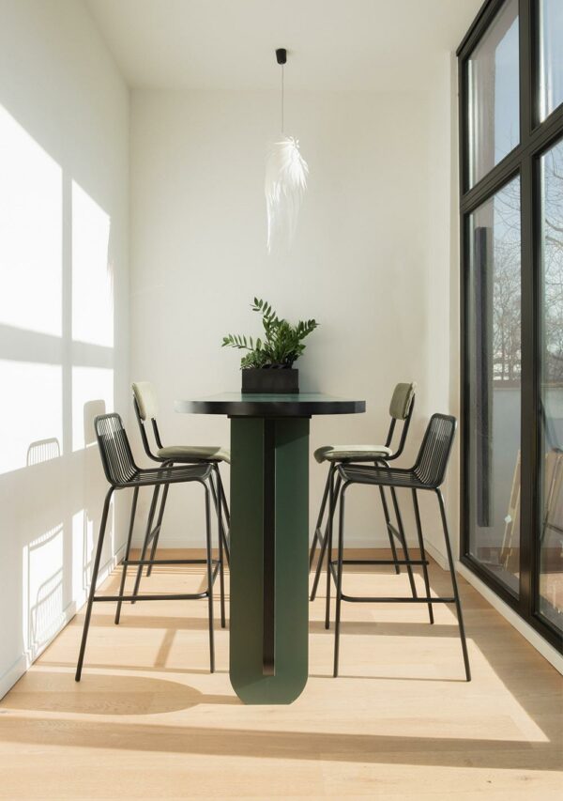对不起,此内容只适用于美式英文和德文。 For the sake of viewer convenience, the content is shown below in one of the available alternative languages. You may click one of the links to switch the site language to another available language.
对不起,此内容只适用于美式英文和德文。 For the sake of viewer convenience, the content is shown below in one of the available alternative languages. You may click one of the links to switch the site language to another available language.
Kitzig Design Studios — Bochum, DE
Home of the Bochum office, the city villa with its eye-catching black facade dates back to 1916. The light-flooded rooms are accentuated with extravagant details and colourful elements. Open-plan offices, in some areas partitioned by floor-to-ceiling shelves, are complemented by a kitchen with garden view for the team to enjoy lunch breaks together.
The window from the kitchen to the adjoining offices supports the open design concept and ensures an informal and casual ambience. High ceilings, light furniture and soft colours give ample room for ideas and creativity.
Services
design and realisation

