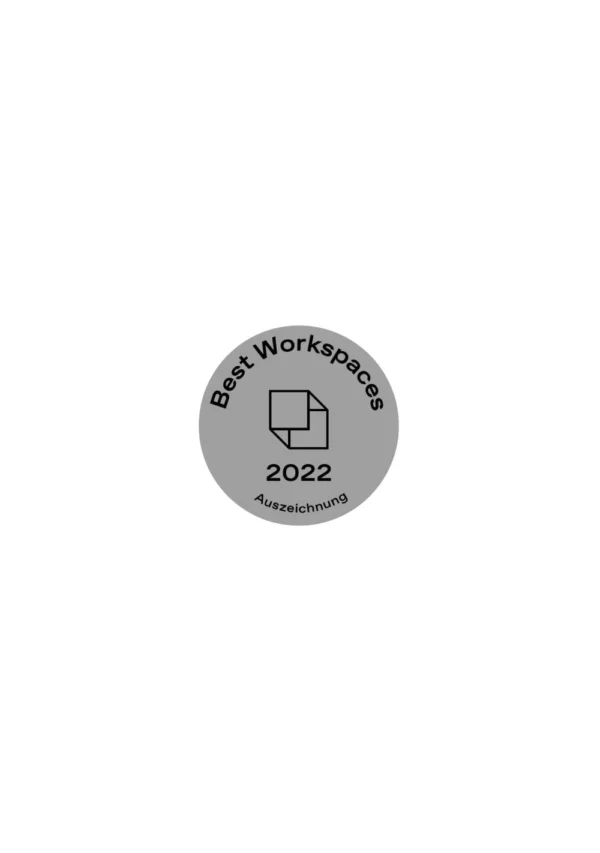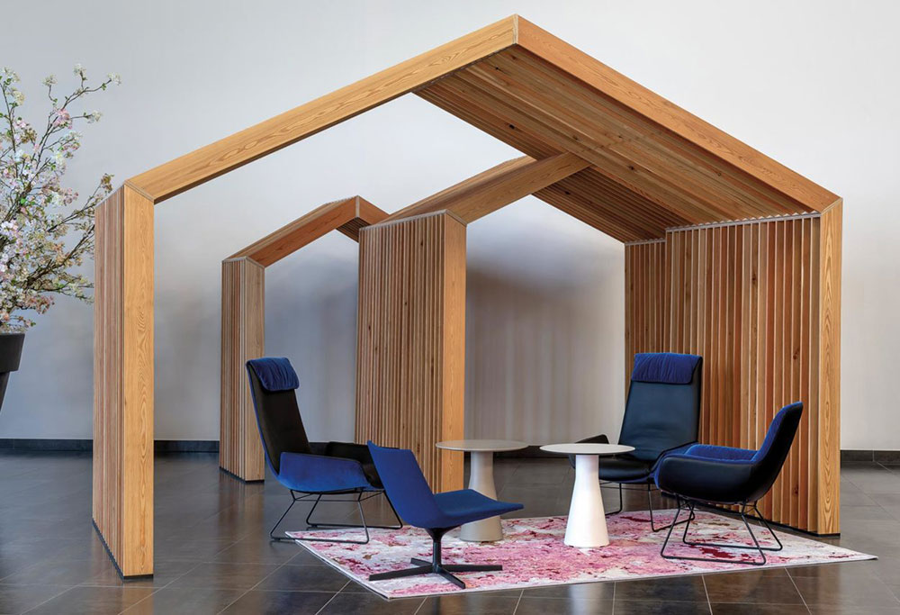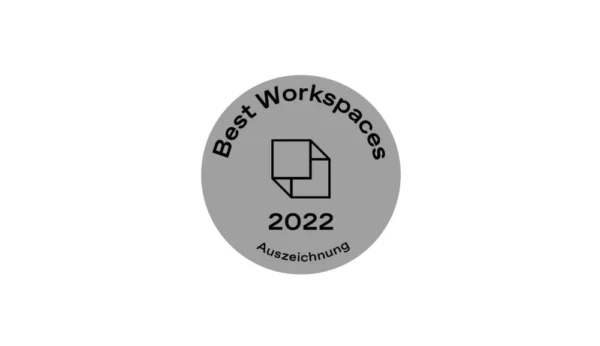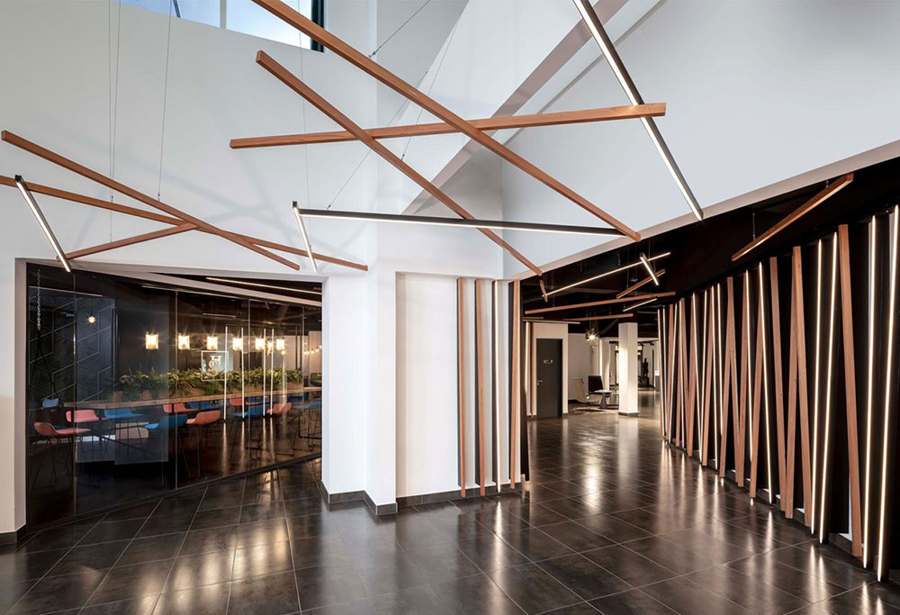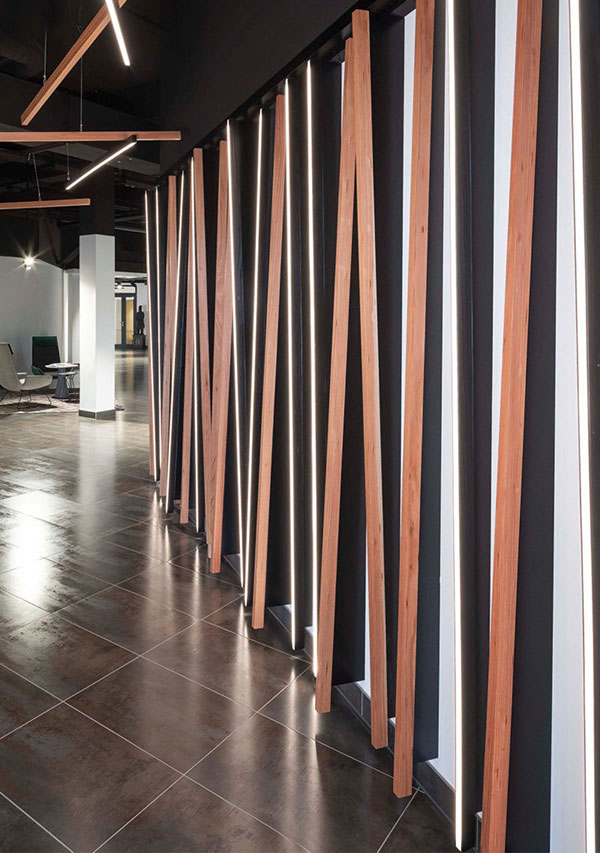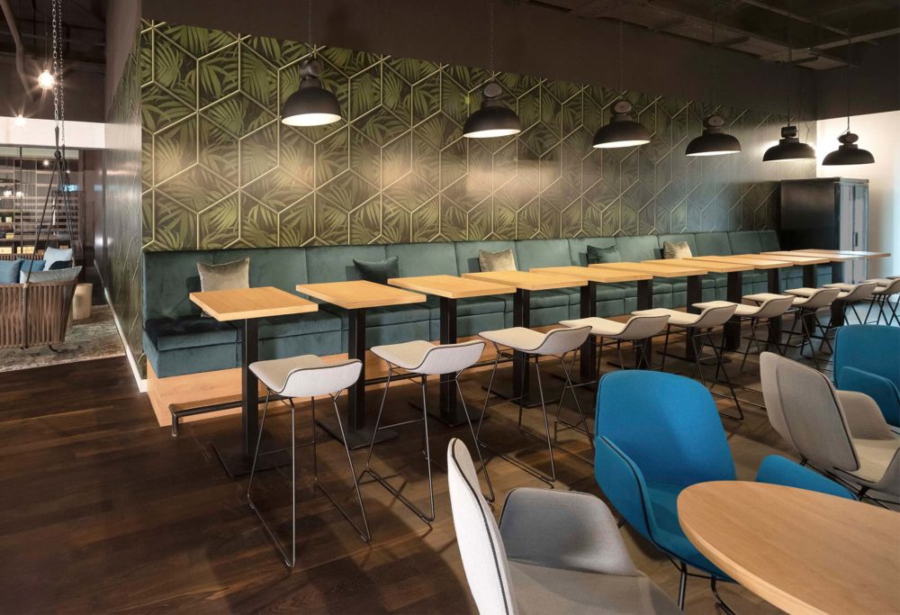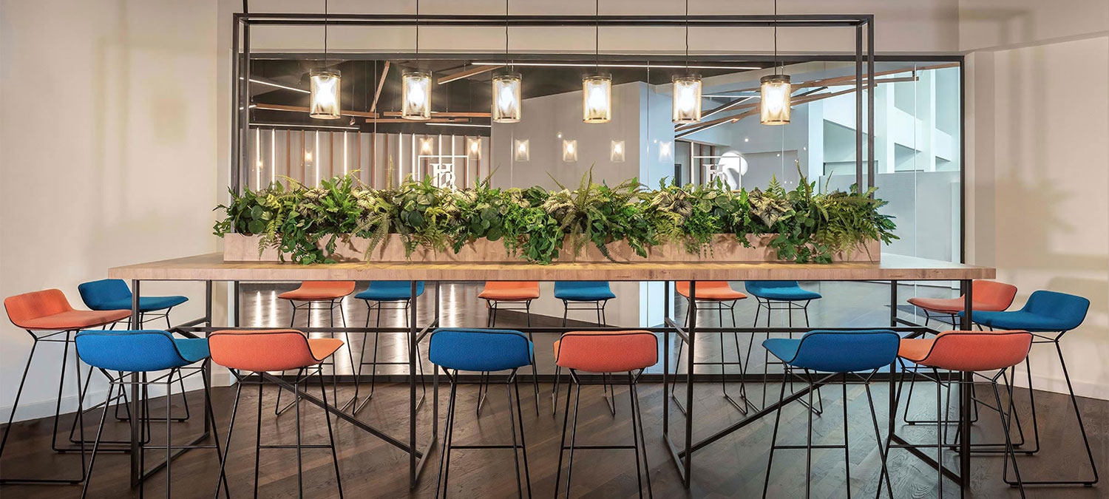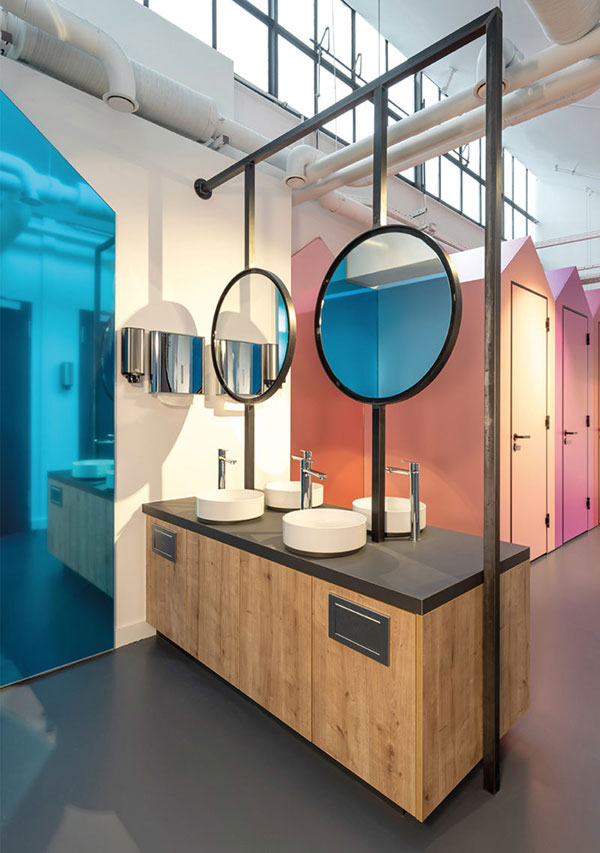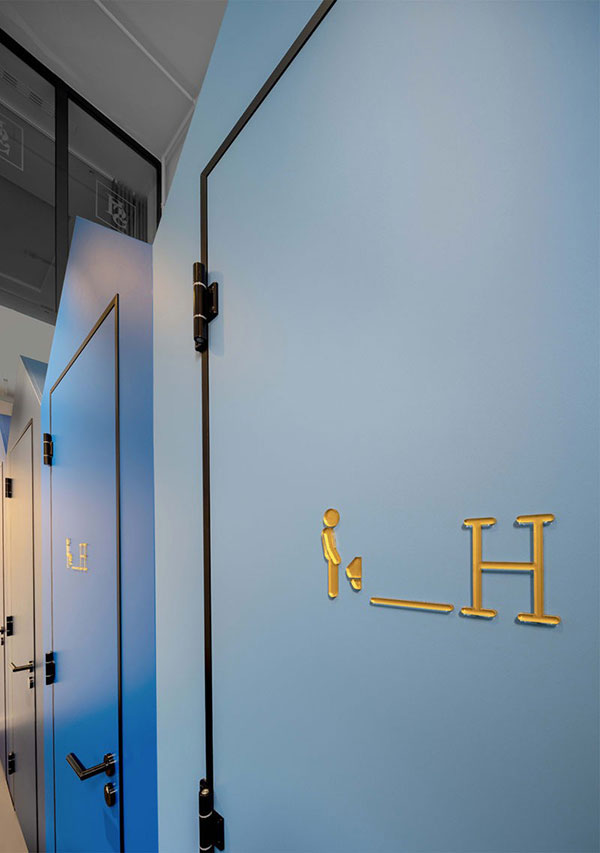对不起,此内容只适用于美式英文和德文。 For the sake of viewer convenience, the content is shown below in one of the available alternative languages. You may click one of the links to switch the site language to another available language.
对不起,此内容只适用于美式英文和德文。 For the sake of viewer convenience, the content is shown below in one of the available alternative languages. You may click one of the links to switch the site language to another available language.
Office Headquarters — Essen, DE
Room for creativity and inspiration awaits employees in the Ruhr area, where our interior designers have developed an innovative office concept. The main focus was on the quality of time spent in the office space, differentiated workplace situations and the versatility of visual appearance and materials.
The new design concept is noted for its clear use of shapes, which is particularly apparent in the glass wall and window fronts. This is complemented by surprising interior design elements such as green walls and the glassed-in, air-conditioned wine showroom. The panoramic windows in the staff offices stand out from classic office design. High, open ceilings in the hallways and shared areas ensure a bright, fresh and friendly atmosphere. A colourful open space area has been designed for briefings. Further facilities include a recreation room and a cafeteria for staff.
Small row houses in pink and blue accommodate the visitor restrooms. A double washstand unit separates the ladies’ and men’s areas. In the absence of deliberately omitted ceiling panels, exposed pipes are re-miniscent of the former factory hall, enhancing the industrial touch that characterises the entire building.
Services
design and planning

